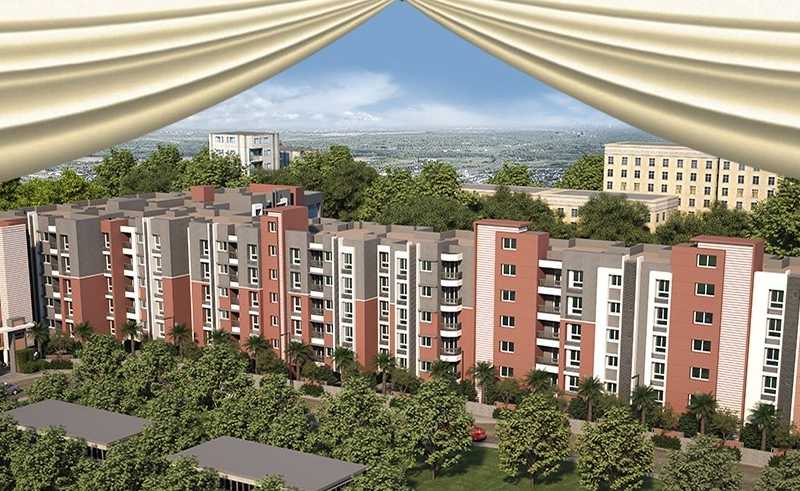



Change your area measurement
FOUNDATIONS
STRUCTURE
WALL FINISHES
FLOORING
JOINERIES
KITCHEN
PLUMBING & SANITARY
PLUMBING (EACH TOILET)
ELECTRICAL & POWER BACKUP
WATERPROOFING & ANTI-TERMITE TREATMENT
WATER & SEWERAGE
STP SYSTEMS
OTHERS
Malles Adhika : A Premier Residential Project on Perambakkam, Chennai.
Looking for a luxury home in Chennai? Malles Adhika , situated off Perambakkam, is a landmark residential project offering modern living spaces with eco-friendly features. Spread across acres , this development offers 105 units, including 2 BHK and 3 BHK Apartments.
Key Highlights of Malles Adhika .
• Prime Location: Nestled behind Wipro SEZ, just off Perambakkam, Malles Adhika is strategically located, offering easy connectivity to major IT hubs.
• Eco-Friendly Design: Recognized as the Best Eco-Friendly Sustainable Project by Times Business 2024, Malles Adhika emphasizes sustainability with features like natural ventilation, eco-friendly roofing, and electric vehicle charging stations.
• World-Class Amenities: 24Hrs Water Supply, 24Hrs Backup Electricity, CCTV Cameras, Club House, Compound, Covered Car Parking, Entrance Gate With Security Cabin, Fire Safety, Gas Pipeline, Gated Community, Gym, Landscaped Garden, Lift, Maintenance Staff, Party Area, Play Area, Pucca Road, Rain Water Harvesting, Security Personnel, Street Light, Vastu / Feng Shui compliant, Multipurpose Hall, 24Hrs Backup Electricity for Common Areas and Sewage Treatment Plant.
Why Choose Malles Adhika ?.
Seamless Connectivity Malles Adhika provides excellent road connectivity to key areas of Chennai, With upcoming metro lines, commuting will become even more convenient. Residents are just a short drive from essential amenities, making day-to-day life hassle-free.
Luxurious, Sustainable, and Convenient Living .
Malles Adhika redefines luxury living by combining eco-friendly features with high-end amenities in a prime location. Whether you’re a working professional seeking proximity to IT hubs or a family looking for a spacious, serene home, this project has it all.
Visit Malles Adhika Today! Find your dream home at Nesamani Nagar, Perambakkam, Chennai, Tamil Nadu, INDIA.. Experience the perfect blend of luxury, sustainability, and connectivity.
New No.19, Tanjore Road, Near Panagal Park, T.Nagar, Chennai, Tamil Nadu, INDIA.
The project is located in Nesamani Nagar, Perambakkam, Chennai, Tamil Nadu, INDIA.
Apartment sizes in the project range from 950 sqft to 1342 sqft.
Yes. Malles Adhika is RERA registered with id TN/01/Building/0099/2022 dated 04/04/2022 (RERA)
The area of 2 BHK apartments ranges from 950 sqft to 985 sqft.
The project is spread over an area of 1.00 Acres.
The price of 3 BHK units in the project ranges from Rs. 62.3 Lakhs to Rs. 80.39 Lakhs.