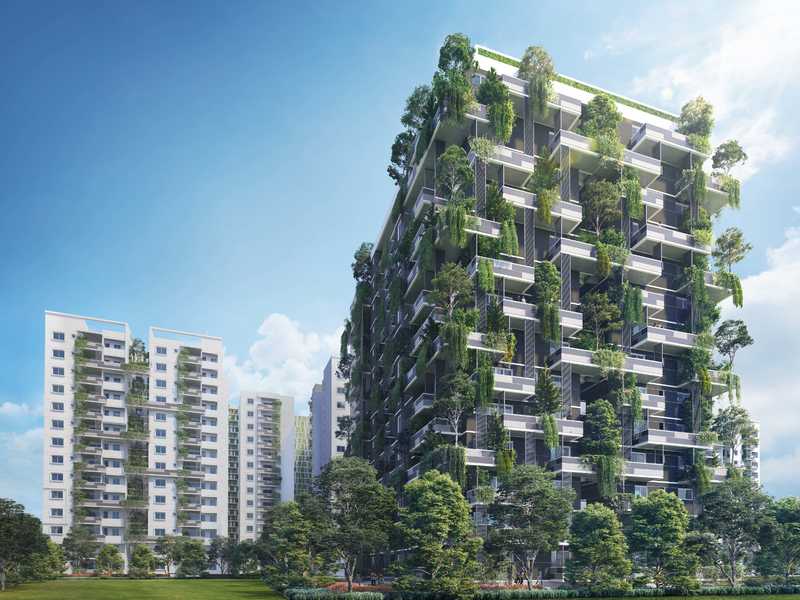



Change your area measurement
MASTER PLAN
WALLS & PLASTERING
RCC framed structure with solid blocks for wall masonry
Internal walls with smooth finish & external walls with sponge finish plastering
Open kitchen concept (without door frame, door & wall) wherever applicable
External wall 6? & internal wall 4? thick
LANDSCAPED BALCONY
Centralised automated drip irrigation system
Granite Ledges
Designer tiles or pavements
Different species of plants
DOORS & WINDOWS
Teak wood door frame and solid teak door shutter with melamine polishing
Brass with SS finish fitting (hinges & latches) for main door with mortise lock
Sal wood door frame& varnish finish moulded panel door fitted with lock to all bedrooms.
Sal wood door frame and water proof door shutters for bathrooms
For all bedrooms and toilets, door frame and shutters with standard
SS hardware fittings (hinges, latches& handles)
Imported Aluminium powder coated windows with grills and mosquito mesh
Imported Aluminium powder coated french door for balcony with mosquito mesh
Imported Aluminium coated ventilators (provision for exhaust fan)
FLOORING
Laminated wooden flooring for master bedroom
Imported marble flooring in living room, dining and kitchen
Standard make vitrified tiles (800x800) in all bedrooms.
Ceramic tiles for other areas
Standard make anti-skid ceramic tiles for bathroom flooring
Premium quality designer wall tiles up to 7 ft. high in all toilets
Standard make dado tiles up to 3.5 ft. in utility walls
KITCHEN
Washing arrangement in utility area with water& drain line
(One tap will be provided)
TOILETS
Grohe or equivalent make and quality of general range C.P. Fittings
American standards or equivalent quality sanitary fittings of any white shades in colour. Wall mounted sanitary fittings with concealed cistern for all toilets.
Concealed CPVC plumbing for hot water lines in all toilets
Provision for geyser point
Granite counter in master bedroom toilet for wash basin
HOME AUTOMATION
Contemporary smart homes, designed for wireless automated living
Powered by state-of-the-art Z-Wave technology
Provision of retrofitting devices with ease
A user-friendly smartphone app to control home appliances remotely In Living room, master bedroom & one other bedroom
Mana Foresta – Luxury Apartments in Sarjapur Road, Bangalore.
Mana Foresta, located in Sarjapur Road, Bangalore, is a premium residential project designed for those who seek an elite lifestyle. This project by Mana Projects Pvt Ltd offers luxurious. 3 BHK and 4 BHK Apartments packed with world-class amenities and thoughtful design. With a strategic location near Bangalore International Airport, Mana Foresta is a prestigious address for homeowners who desire the best in life.
Project Overview: Mana Foresta is designed to provide maximum space utilization, making every room – from the kitchen to the balconies – feel open and spacious. These Vastu-compliant Apartments ensure a positive and harmonious living environment. Spread across beautifully landscaped areas, the project offers residents the perfect blend of luxury and tranquility.
Key Features of Mana Foresta: .
World-Class Amenities: Residents enjoy a wide range of amenities, including a 24Hrs Backup Electricity, Amphitheater, Badminton Court, Billiards, Cafeteria, Card Games, Carrom Board, CCTV Cameras, Club House, Convenience Store, Covered Car Parking, Creche, Cricket Court, Cycling Track, Gym, Jacuzzi Steam Sauna, Kids Pool, Landscaped Garden, Lawn, Meditation Hall, Multi Purpose Play Court, Party Area, Pets Park, Play Area, Rain Water Harvesting, Recreation Facilities, Restaurant, Seating Area, Security Personnel, Senior Citizen Park, Skating Rink, Snooker, Spa, Squash Court, Swimming Pool, Table Tennis and Water Bodies.
Luxury Apartments: Offering 3 BHK and 4 BHK units, each apartment is designed to provide comfort and a modern living experience.
Vastu Compliance: Apartments are meticulously planned to ensure Vastu compliance, creating a cheerful and blissful living experience for residents.
Legal Approvals: The project has been approved by , ensuring peace of mind for buyers regarding the legality of the development.
Address: Survey No- 20, Srinivasa Classic 1,2,3,5,21/1b,24/2, 24/4, Sarjapur Main Road, Doddakannelli, Sarjapur Road, Bangalore, Karnataka, INDIA..
Sarjapur Road, Bangalore, INDIA.
For more details on pricing, floor plans, and availability, contact us today.
No. 20/7, 3rd Floor, Swamy Legato, Kadubisanahalli, Outer Ring Road, Bangalore-560103, Karnataka, INDIA.
The project is located in Survey No- 20, Srinivasa Classic 1,2,3,5,21/1b,24/2, 24/4, Sarjapur Main Road, Doddakannelli, Sarjapur Road, Bangalore, Karnataka, INDIA.
Apartment sizes in the project range from 1853 sqft to 2596 sqft.
The area of 4 BHK apartments ranges from 2391 sqft to 2596 sqft.
The project is spread over an area of 1.00 Acres.
The price of 3 BHK units in the project ranges from Rs. 1.79 Crs to Rs. 2.04 Crs.