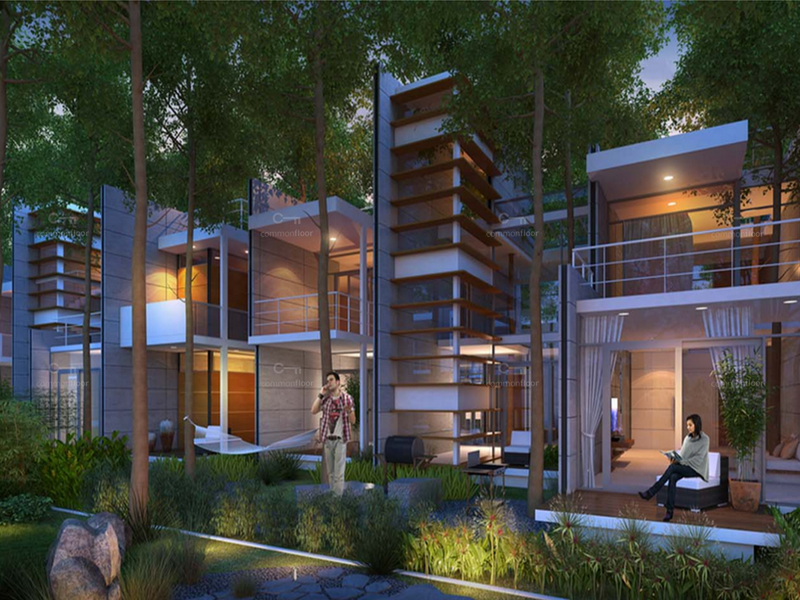



Change your area measurement
MASTER PLAN
Structure
Paint and Polish
Flooring
Doors and Windows
Kitchen
Sanitary
Plumbing
About Project:. Uber Mahogany is an ultimate reflection of the urban chic lifestyle located in Sarjapur Road, Bangalore. The project hosts in its lap exclusively designed Residential Villas, each being an epitome of elegance and simplicity.
About Locality:. Located at Sarjapur Road in Bangalore, Uber Mahogany is inspiring in design, stirring in luxury and enveloped by verdant surroundings. Uber Mahogany is in troupe with many famous schools, hospitals, shopping destinations, tech parks and every civic amenity required, so that you spend less time on the road and more at home.
About Builder:. Uber Mahogany is engineered by internationally renowned architects of Mana Projects Pvt Ltd. The Group has been involved in producing various residential and commercial projects with beautifully crafted interiors as well as exteriors.
Units and Interiors:. Uber Mahogany comprises of 3 BHK and 4 BHK Villas that are finely crafted and committed to provide houses with unmatched quality. The Villas are spacious, well ventilated and Vastu compliant.
Amenities and security features:. Uber Mahogany offers an array of world class amenities such as Villas. Besides that proper safety equipments are installed to ensure that you live safely and happily with your family in these apartments at Sarjapur Road.
No. 20/7, 3rd Floor, Swamy Legato, Kadubisanahalli, Outer Ring Road, Bangalore-560103, Karnataka, INDIA.
The project is located in Near WIPRO Corp. Office, Off Sarjapur Road, Chikkanayakanahalli, Bangalore, Karnataka, INDIA.
Villa sizes in the project range from 2826 sqft to 4292 sqft.
The area of 4 BHK apartments ranges from 3913 sqft to 4292 sqft.
The project is spread over an area of 9.00 Acres.
The price of 3 BHK units in the project ranges from Rs. 1.99 Crs to Rs. 2.27 Crs.