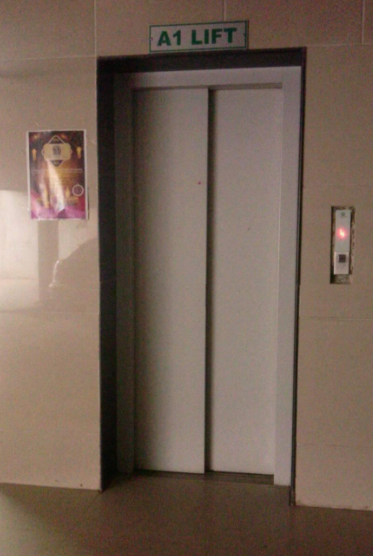



Change your area measurement
MASTER PLAN
Manar Manha : A Premier Residential Project on HSR Layout, Bangalore.
Looking for a luxury home in Bangalore? Manar Manha , situated off HSR Layout, is a landmark residential project offering modern living spaces with eco-friendly features. Spread across 2.48 acres , this development offers 80 units, including 2 BHK and 3 BHK Apartments.
Key Highlights of Manar Manha .
• Prime Location: Nestled behind Wipro SEZ, just off HSR Layout, Manar Manha is strategically located, offering easy connectivity to major IT hubs.
• Eco-Friendly Design: Recognized as the Best Eco-Friendly Sustainable Project by Times Business 2024, Manar Manha emphasizes sustainability with features like natural ventilation, eco-friendly roofing, and electric vehicle charging stations.
• World-Class Amenities: 24Hrs Backup Electricity, Badminton Court, Basket Ball Court, Club House, Gated Community, Gym, Health Facilities, Indoor Games, Intercom, Landscaped Garden, Play Area, Rain Water Harvesting, Security Personnel, Swimming Pool and Wifi Connection.
Why Choose Manar Manha ?.
Seamless Connectivity Manar Manha provides excellent road connectivity to key areas of Bangalore, With upcoming metro lines, commuting will become even more convenient. Residents are just a short drive from essential amenities, making day-to-day life hassle-free.
Luxurious, Sustainable, and Convenient Living .
Manar Manha redefines luxury living by combining eco-friendly features with high-end amenities in a prime location. Whether you’re a working professional seeking proximity to IT hubs or a family looking for a spacious, serene home, this project has it all.
Visit Manar Manha Today! Find your dream home at Singasandra, HSR Layout, Bangalore, Karnataka, INDIA.. Experience the perfect blend of luxury, sustainability, and connectivity.
No. 1090/I, 18th Cross, Sector – 3, HSR Layout, Banglore – 560102, Karnataka, INDIA.
Projects in Bangalore
Completed Projects |The project is located in Singasandra, HSR Layout, Bangalore, Karnataka, INDIA.
Apartment sizes in the project range from 1025 sqft to 1700 sqft.
The area of 2 BHK apartments ranges from 1025 sqft to 1254 sqft.
The project is spread over an area of 2.48 Acres.
The price of 3 BHK units in the project ranges from Rs. 66 Lakhs to Rs. 68 Lakhs.