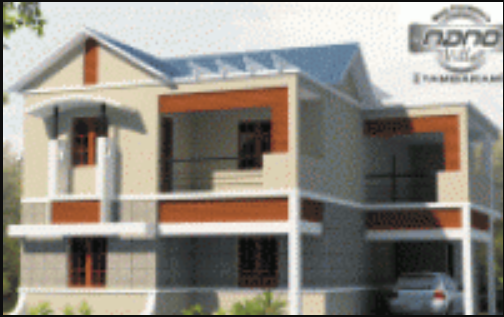By: Manju Groups in Tambaram

Change your area measurement
MASTER PLAN
Structure : Structural beams are connected load bearing structure with ground floor and first floor at bottom lvl and lintel lvl of the structure
Flooring : Ground floor main entrance car parking area with concrete tile flooring. Vitrified tile flooring in living, dining, bedrooms and ceramic tile flooring in toilets, bathrooms and balconies. Pavement blocks for ground floor set back areas.
Walls: Interior walls: Plastered, smoothly finished and painted with OBD, painted with exterior emulsion exterior walls:- plastered with sponge finish and paint
Kitchen : The dado over the kitchen counter is of ceramic tiles up to 2 feet height. The kitchens counter top with green marbles and stainless steel skin with drain board.
Toilets : Flooring with anti-skid/ceramic designer tiles and for walls coloured, glazed designer tiles from the floor to a height of 7 feet with designer border.
Balcony railings and Fixtures & Fittings (Joineries)
Railings to Architect’s design
Main door: Teak wood frame, with door shutter with sufficient thickness to house all hardware. Good quality hinges, tower bolts, lock and security eye.
Other doors: Hard wood frame door shutter with good quality hinges, tower bolts, locks and handles. Toilet door frame and shutters are PVC shutter with quality hinges, towards bolts, and handles.
Balcony / Utility door: Glazed door & window, heavy gauged, Aluminum frames and sliding/hinged shutter
Windows: Heavy gauged Aluminum frames, glazed sliding/hinged windows. MS Grills for windows openings. Elegant design form Architect’s and also painted with enamel painting.
Ventilators: Heavy gauged Al/UPVC frames with louvers / hinged and exhaust provision.
Sanitary Fittings: Premium quality CP fittings, good quality vitreous white coloured EWC and washbasin. EWC includes seat cover and flush tank and health faucet.
Electrical: Best quality cables / wiring through PVC conduits concealed in walls and ceilings. Light points, fan / exhaust points, power points, call bell points, telephone points, TV points and one AC point in Master bedroom and provision of dummy AC points for other bedrooms. The electrical room will have panel boards, meters, etc as per TNEB norms.
TV / Telephone points: One outlet for TV & Telephone in the living area and in the master bedroom, Provision for cable TV connection.
Internet points: One outlet in common bedroom.
Discover the perfect blend of luxury and comfort at Manju Nano Villa, where each Villas is designed to provide an exceptional living experience. nestled in the serene and vibrant locality of Tambaram, Chennai.
Prime Location with Top Connectivity Manju Nano Villa offers 2 BHK Villas at a flat cost, strategically located near Tambaram, Chennai. This premium Villas project is situated in a rapidly developing area close to major landmarks.
Key Features: Manju Nano Villa prioritize comfort and luxury, offering a range of exceptional features and amenities designed to enhance your living experience. Each villa is thoughtfully crafted with modern architecture and high-quality finishes, providing spacious interiors filled with natural light.
• Location: Mudichur Road, Royappa Nagar, Tambaram, Chennai, Tamil Nadu, INDIA..
• Property Type: 2 BHK Villas.
• This property offers a serene setting with ample outdoor space.
• Total Units: 26.
• Status: completed.
• Possession: project expected to be done shortly.
#36, Sudhama Commercial Building, Next Andhra Club, Vijayaragava Road, T.Nagar, Chennai - 600017, Tamil Nadu, INDIA.
The project is located in Mudichur Road, Royappa Nagar, Tambaram, Chennai, Tamil Nadu, INDIA.
Flat Size in the project is 890
The area of 2 BHK units in the project is 890 sqft
The project is spread over an area of 1.00 Acres.
Price of 2 BHK unit in the project is Rs. 25 Lakhs