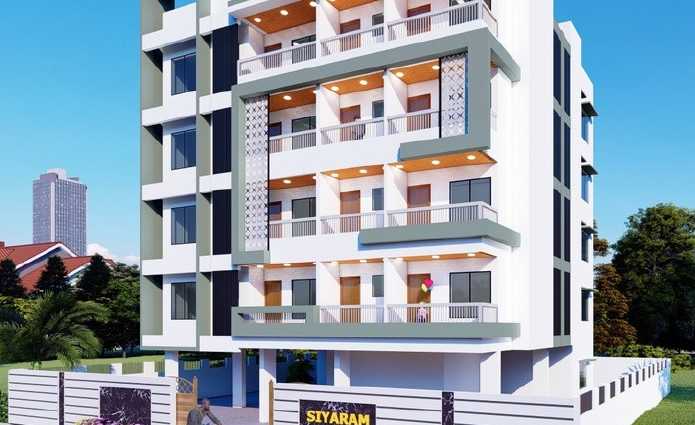
Change your area measurement
MASTER PLAN
STRUCTURE
R.C.C. frame structure
WALLS
External walls in 150mm (6”) thick brick masonry and internal walls in 100mm (4”) brick masonry work in cement mortar
PLASTER
Nerru finished plaster internal wall and single coat Sand finished plaster to external wall. Ceiling with Plain Gypsum finish with Oil Bond Distemper
FLOORING
600 X 600 Vitrified flooring.
600 X 600 Anti-skid tiles floor to all terraces / Balconys.
All common lobbies and passages with Vitrified Tiles.
Stairway Trade and riser of steps with Granite & Vitrified Tiles.
FINISHES
Internal :- Plain Gypsum finish ceiling with Oil Bond Distemper
External :- Single coat Sand-faced cement plaster with acrylic paint
Living :- with decorative POP/ Gypsum Celling.
ELECTRICALS
Concealed wiring with Legrand/GM/Anchor or equivalent modular switches, Provision for
inverter, And 25 points with two power points for 1BHK Flat. And 35 points with three power points for 2 BHK Flats.
KITCHEN
Kitchen with trolley, L Shaped with Granite platform & S S Sink having 10 ft. length including sink. Dry Balcony with washing place.
TOILETS
Wash basin of Standard make.
Hot-Cold Mixer unit, concealed half turn & Branded CP Fittings, wall tiles having size (300 X 600mm) upto Lintel level 2.1 m height (7’), Western Commode
PLUMBING
Concealed piping with CPVC /UPVC/SWR, pipes wherever necessary
WINDOWS AND RAILING
Aluminium 3 Track Powder Coated Sliding windows with Mosquito Net & MS Grills for Windows, SS railing for terraces, Granite for window sills.
WATER SUPPLY
One bore well will be provided with pump and will be connected to overhead Tank. One water tank at Ground level with water connections from Municipal Corporation, The underground water tank will be connected with pump to overhead tank water supply of borewell waters will be given to Toilets & Kitchen.
FITTINGS
All sanitary fittings of i.e. Commode, wash basin, and WC Pan of Standard make.
And all C P Fittings of Standard make.
MAIN DOOR
Plywood Box frame with Both Side laminated flush doors with SS Fittings and Godrej/Europa Night Latch.
BED ROOM DOORS
Plywood Box frame with flush doors with S S Fittings of standard make.
TOILET DOORS
PVC Doors to Toilets with Granite Frame
COLOURING
Oil Bond Distemper to all internal walls & Ceilings Acrylic cement paint to all external face (walls) Oil paint to all grills/doors wherever necessary.
PARKING
Tiles for covered parking area and paver block to side marginal space. Compound wall with M S Sliding gate.
LIFT
Elevators of standard make with branded make having power back up (Battery).
Marc Siya Ram Residency – Luxury Apartments with Unmatched Lifestyle Amenities.
Key Highlights of Marc Siya Ram Residency: .
• Spacious Apartments : Choose from elegantly designed 1 BHK and 2 BHK BHK Apartments, with a well-planned 4 structure.
• Premium Lifestyle Amenities: Access 12 lifestyle amenities, with modern facilities.
• Vaastu Compliant: These homes are Vaastu-compliant with efficient designs that maximize space and functionality.
• Prime Location: Marc Siya Ram Residency is strategically located close to IT hubs, reputed schools, colleges, hospitals, malls, and the metro station, offering the perfect mix of connectivity and convenience.
Discover Luxury and Convenience .
Step into the world of Marc Siya Ram Residency, where luxury is redefined. The contemporary design, with façade lighting and lush landscapes, creates a tranquil ambiance that exudes sophistication. Each home is designed with attention to detail, offering spacious layouts and modern interiors that reflect elegance and practicality.
Whether it's the world-class amenities or the beautifully designed homes, Marc Siya Ram Residency stands as a testament to luxurious living. Come and explore a life of comfort, luxury, and convenience.
Marc Siya Ram Residency – Address Savedi, Ahmednagar, Maharashtra, INDIA..
Welcome to Marc Siya Ram Residency , a premium residential community designed for those who desire a blend of luxury, comfort, and convenience. Located in the heart of the city and spread over 0.11 acres, this architectural marvel offers an extraordinary living experience with 12 meticulously designed 1 BHK and 2 BHK Apartments,.
Since our inception in 1987, we have been striding steadily towards creating a mammoth presence in the civil engineering and construction field. Our success has been the result of hard work and perseverance of the core founders and our team that has relentlessly strived to make our customer’s dreams and our founder’s passion a reality! The company aims in serving the finest quality of service while upholding the highest health and safety standards.
We have an exceptional team of experts who have the knowledge, expertise and experience to draft, design, handle and complete every project with the same attention to detail and enthusiasm.
We excel in residential, commercial and industrial construction with services being offered in leasing, land development and civil engineering consultancy. We have catered to clients ranging from commercial and residential projects as well as clients from healthcare and hospitality.
We have gained fame in the industry for serving the finest quality of service and our customers and clients have always applauded us for upholding the highest health and safety standards during our projects.
Marc House, Opposite Dutta Mandir, Nagar-Shirdi (Manmad) Road, Savedi, Ahmednagar-414003, Maharashtra, INDIA.
Projects in Ahmednagar
Completed Projects |The project is located in Savedi, Ahmednagar, Maharashtra, INDIA.
Apartment sizes in the project range from 575 sqft to 950 sqft.
Yes. Marc Siya Ram Residency is RERA registered with id P52200018653 (RERA)
The area of 2 BHK apartments ranges from 850 sqft to 950 sqft.
The project is spread over an area of 0.11 Acres.
The price of 2 BHK units in the project ranges from Rs. 38.25 Lakhs to Rs. 42.75 Lakhs.