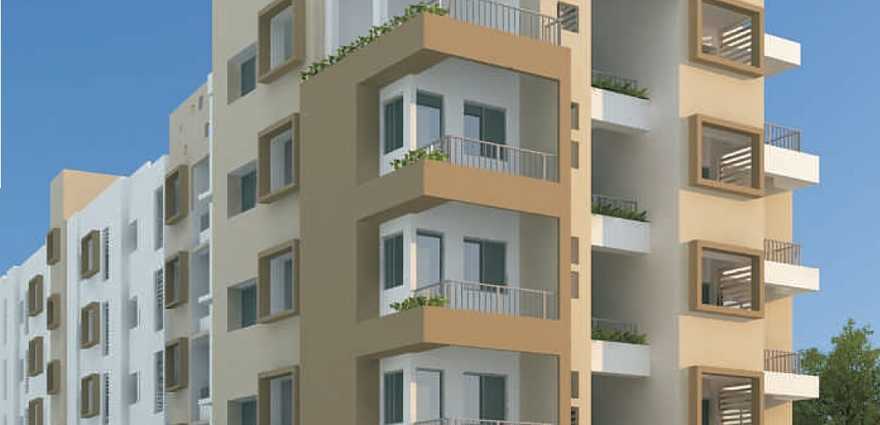
Change your area measurement
MASTER PLAN
FOUNDATION
STRUCTURE
WALLS
PLASTER
FLOORING
KITCHEN
COMMON BATH
PLUMBING
FITTINGS
DOORS
BED ROOMS
TOILET DOORS
FINISHES
ELECTRICALS
WINDOWS AND RAILINGS
WATER SUPPLY
COLOURING
PARKING
LIFT
Marc Utkarsha – Luxury Living on Savedi, Ahmednagar.
Marc Utkarsha is a premium residential project by MARC Construction Ahmednagar, offering luxurious Apartments for comfortable and stylish living. Located on Savedi, Ahmednagar, this project promises world-class amenities, modern facilities, and a convenient location, making it an ideal choice for homeowners and investors alike.
This residential property features 41 units spread across 4 floors, with a total area of 0.31 acres.Designed thoughtfully, Marc Utkarsha caters to a range of budgets, providing affordable yet luxurious Apartments. The project offers a variety of unit sizes, ranging from 366 to 567 sq. ft., making it suitable for different family sizes and preferences.
Key Features of Marc Utkarsha: .
Prime Location: Strategically located on Savedi, a growing hub of real estate in Ahmednagar, with excellent connectivity to IT hubs, schools, hospitals, and shopping.
World-class Amenities: The project offers residents amenities like a 24Hrs Water Supply, 24Hrs Backup Electricity, CCTV Cameras, Compound, Covered Car Parking, Entrance Gate With Security Cabin, Fire Safety, Gated Community, Landscaped Garden, Lift, Rain Water Harvesting, Security Personnel, Vastu / Feng Shui compliant, Waste Management and Sewage Treatment Plant and more.
Variety of Apartments: The Apartments are designed to meet various budget ranges, with multiple pricing options that make it accessible for buyers seeking both luxury and affordability.
Spacious Layouts: The apartment sizes range from from 366 to 567 sq. ft., providing ample space for families of different sizes.
Why Choose Marc Utkarsha Marc Utkarsha combines modern living with comfort, providing a peaceful environment in the bustling city of Ahmednagar. Whether you are looking for an investment opportunity or a home to settle in, this luxury project on Savedi offers a perfect blend of convenience, luxury, and value for money.
Explore the Best of Savedi Living with Marc Utkarsha.
For more information about pricing, floor plans, and availability, contact us today or visit the site. Live in a place that ensures wealth, success, and a luxurious lifestyle at Marc Utkarsha.
Since our inception in 1987, we have been striding steadily towards creating a mammoth presence in the civil engineering and construction field. Our success has been the result of hard work and perseverance of the core founders and our team that has relentlessly strived to make our customer’s dreams and our founder’s passion a reality! The company aims in serving the finest quality of service while upholding the highest health and safety standards.
We have an exceptional team of experts who have the knowledge, expertise and experience to draft, design, handle and complete every project with the same attention to detail and enthusiasm.
We excel in residential, commercial and industrial construction with services being offered in leasing, land development and civil engineering consultancy. We have catered to clients ranging from commercial and residential projects as well as clients from healthcare and hospitality.
We have gained fame in the industry for serving the finest quality of service and our customers and clients have always applauded us for upholding the highest health and safety standards during our projects.
Marc House, Opposite Dutta Mandir, Nagar-Shirdi (Manmad) Road, Savedi, Ahmednagar-414003, Maharashtra, INDIA.
Projects in Ahmednagar
Completed Projects |The project is located in Savedi, Ahmednagar, Maharashtra, INDIA.
Apartment sizes in the project range from 366 sqft to 567 sqft.
Yes. Marc Utkarsha is RERA registered with id P52200019301 (RERA)
The area of 2 BHK apartments ranges from 549 sqft to 567 sqft.
The project is spread over an area of 0.31 Acres.
Price of 2 BHK unit in the project is Rs. 5 Lakhs