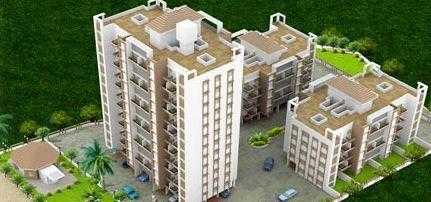By: Mark Ventures in Talegaon Dabhade

Change your area measurement
Discover Mark Samruddhi : Luxury Living in Talegaon Dabhade .
Perfect Location .
Mark Samruddhi is ideally situated in the heart of Talegaon Dabhade , just off ITPL. This prime location offers unparalleled connectivity, making it easy to access Pune major IT hubs, schools, hospitals, and shopping malls. With the Kadugodi Tree Park Metro Station only 180 meters away, commuting has never been more convenient.
Spacious 1 BHK and 2 BHK Flats .
Choose from our spacious 1 BHK and 2 BHK flats that blend comfort and style. Each residence is designed to provide a serene living experience, surrounded by nature while being close to urban amenities. Enjoy thoughtfully designed layouts, high-quality finishes, and ample natural light, creating a perfect sanctuary for families.
A Lifestyle of Luxury and Community.
At Mark Samruddhi , you don’t just find a home; you embrace a lifestyle. The community features lush green spaces, recreational facilities, and a vibrant neighborhood that fosters a sense of belonging. Engage with like-minded individuals and enjoy a harmonious blend of luxury and community living.
Smart Investment Opportunity.
Investing in Mark Samruddhi means securing a promising future. Located in one of Pune most dynamic locales, these residences not only offer a dream home but also hold significant appreciation potential. As Talegaon Dabhade continues to thrive, your investment is set to grow, making it a smart choice for homeowners and investors alike.
Why Choose Mark Samruddhi.
• Prime Location: Near Kalpana Society, Yashwant Nagar, warale, Talegaon Dabhade, Pune, Maharashtra, INDIA..
• Community-Focused: Embrace a vibrant lifestyle.
• Investment Potential: Great appreciation opportunities.
Project Overview.
• Bank Approval: All Leading Bank and Finance.
• Government Approval: .
• Construction Status: completed.
• Minimum Area: 502 sq. ft.
• Maximum Area: 700 sq. ft.
o Minimum Price: Rs. 18 lakhs.
o Maximum Price: Rs. 29.42 lakhs.
Experience the Best of Talegaon Dabhade Living .
Don’t miss your chance to be a part of this exceptional community. Discover the perfect blend of luxury, connectivity, and nature at Mark Samruddhi . Contact us today to learn more and schedule a visit!.
Mark House, Plot No. 2 Gilliflower, Shobha Nagar, Opposite Swaraj Nagari Main Gate, Talegaon Dabhade, Pune-410507, Maharashtra, INDIA.
Projects in Pune
Completed Projects |The project is located in Near Kalpana Society, Yashwant Nagar, warale, Talegaon Dabhade, Pune, Maharashtra, INDIA.
Apartment sizes in the project range from 502 sqft to 700 sqft.
The area of 2 BHK apartments ranges from 690 sqft to 700 sqft.
The project is spread over an area of 2.00 Acres.
The price of 2 BHK units in the project ranges from Rs. 29 Lakhs to Rs. 29.42 Lakhs.