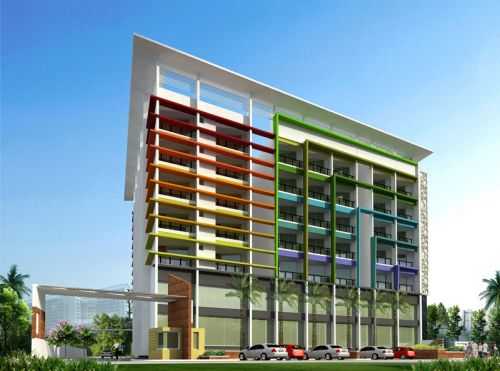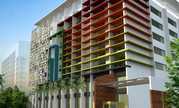

Change your area measurement
Framed Structure:
RCC framed structure to sustain wind and seismic loads.
Superstructure:
First class brick masonry in cement concrete blocks 8” thick solid brick for external walls and 4” thick solid bricks for internal walls.
Wood work:
Main door- Teak wood shutter with brass hardware
Internal door- Wooden farmes fitted with water-proff flush doors with reputed hardware fittings.
French doors- Aluminum/UPVC frames with float glass, window grills
Windows:
Alumunium/UPVC frames with float glass, window grills
Painting:
external in regular texture paints and weather-proof emulsion regular rangeInternal in color Acrylic emusion
Flooring:
Living, dining, bedroom, kitchen- first quality vetrified tiles Bathrooms- Acid-resistant anti-skid ceramic tiles.Master Bedroom with partial wooden flooring
Tiles cladding:
Bathrooms- Glazed ceramic tiles dado of comapines of repute up to 7 ft height.
Staircase- landing with vitrified/marble and steps with Kota/marble/Granite finish.
Utilites/Wash- Glazed ceramic tiles up to 4 ft height.
Kitchen- Modular kitchen as designed by the consulting Architect.
Toilets:
Floor-mounted EWC with flush tank.
Hot and cold wall mixer with shower.
Provision for geysers in 2 toilets.
All CP fittings of standard make.
Wall mounted wash basin in all toilets.
Electrical:
Concaled copper wiring in conduits of ISI standards.
Two power plug points in kitchen.
Modular switches.
Provision for A/c point in living and all bedrooms.
Minature Circuit Breakers (MCB) for each distribution board of ISI standards.
Telecom & Security:
Telephone points in master bedroom and living area.
Interoom facility to all the units connecting the Security.
Cable TV:
Provision for cable connectionn in living room and master bedroo
Mars The Pinnacle – Luxury Apartments with Unmatched Lifestyle Amenities.
Key Highlights of Mars The Pinnacle: .
• Spacious Apartments : Choose from elegantly designed 3 BHK Apartments, with a well-planned structure.
• Premium Lifestyle Amenities: Access 24 lifestyle amenities, with modern facilities.
• Vaastu Compliant: These homes are Vaastu-compliant with efficient designs that maximize space and functionality.
• Prime Location: Mars The Pinnacle is strategically located close to IT hubs, reputed schools, colleges, hospitals, malls, and the metro station, offering the perfect mix of connectivity and convenience.
Discover Luxury and Convenience .
Step into the world of Mars The Pinnacle, where luxury is redefined. The contemporary design, with façade lighting and lush landscapes, creates a tranquil ambiance that exudes sophistication. Each home is designed with attention to detail, offering spacious layouts and modern interiors that reflect elegance and practicality.
Whether it's the world-class amenities or the beautifully designed homes, Mars The Pinnacle stands as a testament to luxurious living. Come and explore a life of comfort, luxury, and convenience.
Mars The Pinnacle – Address.
Welcome to Mars The Pinnacle , a premium residential community designed for those who desire a blend of luxury, comfort, and convenience. Located in the heart of the city and spread over acres, this architectural marvel offers an extraordinary living experience with 24 meticulously designed 3 BHK Apartments,.
Plot no: 308, Sahid Nagar, Bhubaneswar-751007, Odisha, INDIA.
Projects in Bhubaneswar
Completed Projects |The project is located in Nayapalli, Bhubaneswar, Orissa, INDIA
Apartment sizes in the project range from 2121 sqft to 2541 sqft.
The area of 3 BHK apartments ranges from 2121 sqft to 2541 sqft.
The project is spread over an area of 1.00 Acres.
The price of 3 BHK units in the project ranges from Rs. 1.27 Crs to Rs. 1.52 Crs.