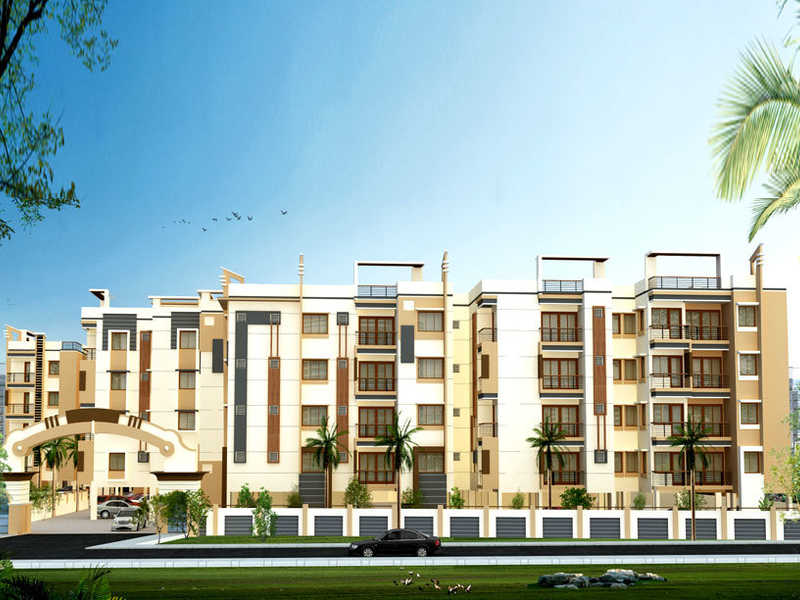By: Marutham Group in Mettupalayam Road




Change your area measurement
MASTER PLAN
STRUCTURE:
R.C.C framed structure with solid concrete block walls plastered
EARTH WORK:
Foundation in ordinary soil depth up to 8’ for RCC columns
BLOCK WORK/BRICK WORK:
Main wall – 6” tk solid block work with cement mortor(1:6)
Partition walls, projected wall, balcony walls and OTS walls – 3”/4” tk wall
ROOF SLAB/LINTEL:
RCC 1:1.5:3 mix
PLASTERING:
walls – 1:5 cement mortar; ceiling – 1:4 cement mortar; both with super finish sponge mix
FLOORING:
Good quality of RAK vertified tiles / equivalent tiles size of 2’ x 2’for all rooms
TOILETS:
Good quality of ceramic tiles flooring (Mat finish) and dado with glazed tile will be provided up to 7’ height
Good quality of CP fittings will be provided for both hot and cold water mixture
Concealed water line provision will be provided inside the building
Good quality of one Indian closetand another one western closet will be provided (white/ light colour)
In bath rooms and dining, white (or) light colour medium sized single tap wash basin willbe provided
CORNICE:
Appealing cornice will be provided both living and dining
LOFT:
Loft will be provided for one bed room and kitchen (2” width)
CUPBOARD:
Cupboard with marble slab with 4 shelf will be provided with size 4’ x 7’ x 1’3”
WASH AREA:
Single tap will be provided for washing machine and inlet, outlet connection.
JOINERIES:
Main door: Elegant finishing imported doors will be provided
Other door: Good finishing imported bedroom doors will be provided
Windows: UPVC sliding windows with mesh and safety grills will be provided
Bathroom doors: Single panelled PVC door will be provided
KITCHEN:
Raised cooking platform with black granite top of 10’ length with stainless steel sink.
WATER SUPPLY:
Overhead tank with automatic water level controller with continuous water supply provisions for all flats
CORPORATION WATER:
Separate OHT with sump and motor will be provided
PATHWAYS:
The premises interlocking pavement blocks will be provided for masonry compound wall and M.S Grill gate.
SANITARY:
Good quality of wash basins( 3 nos – one dining 2toilets) will be provided.
ELETRICAL:
PVC conduits with good quality of copper cables will be provided
TELEPHONE:
Concealed telephone wiring will be provided
SWITCHES:
Good quality of semi modular switches will be provided
PAINTING:
Internal walls: Wall putty finish with good quality of emulsion.
External walls: Good quality of exterior emulsion
Door: Good quality of synthetic enamel paints
WEATHERING COURSE:
Good quality of pressed tiles with lime mortar
PLUMBING:
Jaguar/equivalent fittings will be provided
LIFT:
Kone lift will be provided
EXTRA WORKS: As per purchaser requirement/needs extra cost will be quoted.
Marutham Galaxy – Luxury Apartments in Mettupalayam Road , Coimbatore .
Marutham Galaxy , a premium residential project by Marutham Group,. is nestled in the heart of Mettupalayam Road, Coimbatore. These luxurious 1 BHK, 2 BHK and 3 BHK Apartments redefine modern living with top-tier amenities and world-class designs. Strategically located near Coimbatore International Airport, Marutham Galaxy offers residents a prestigious address, providing easy access to key areas of the city while ensuring the utmost privacy and tranquility.
Key Features of Marutham Galaxy :.
. • World-Class Amenities: Enjoy a host of top-of-the-line facilities including a 24Hrs Backup Electricity, Gated Community, Gym, Indoor Games, Intercom, Landscaped Garden, Play Area, Rain Water Harvesting, Security Personnel and Swimming Pool.
• Luxury Apartments : Choose between spacious 1 BHK, 2 BHK and 3 BHK units, each offering modern interiors and cutting-edge features for an elevated living experience.
• Legal Approvals: Marutham Galaxy comes with all necessary legal approvals, guaranteeing buyers peace of mind and confidence in their investment.
Address: Urumandam Palayam Road, Aadhava City, Nanjegounden Pudur, Urumandampalayam, Mettupalayam Road, Coimbatore, Tamil Nadu, INDIA..
32, First Cross Street, Ganga Nagar, Kodambakkam, Chennai - 600024, Tamil Nadu, INDIA.
The project is located in Urumandam Palayam Road, Aadhava City, Nanjegounden Pudur, Urumandampalayam, Mettupalayam Road, Coimbatore, Tamil Nadu, INDIA.
Apartment sizes in the project range from 690 sqft to 1465 sqft.
The area of 2 BHK apartments ranges from 825 sqft to 1220 sqft.
The project is spread over an area of 3.81 Acres.
The price of 3 BHK units in the project ranges from Rs. 38.59 Lakhs to Rs. 49.81 Lakhs.