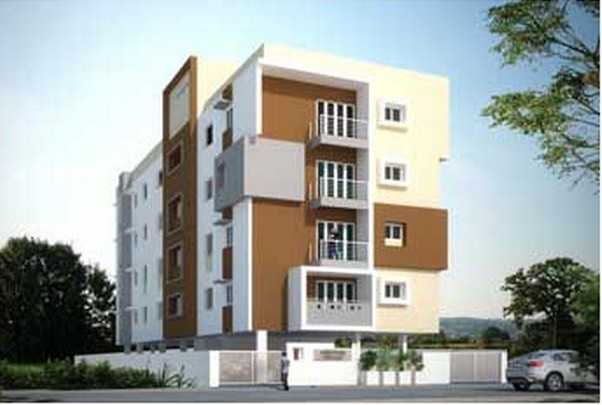By: Marutham Group in NGGO Colony

Change your area measurement
MASTER PLAN
STRUCTURE:
RCC framed structure with concrete block/brick walls.
FLOORING:
Good quality of Vetrified tiles for flooring. JOINERIES Main door : Teakwood frames with flush door / Imported door Other doors : Country wood frames with flush door / Imported flush door Windows : UPVC with MS Grill with quality finish Bathrooms : Single paneled PVC doors.
KITCHEN:
Raised cooking platform with black granite top and stainless steel sink, Glazed Tiles will be provided for a height of two feet for the length of the cooking platform. Marble slab shelves will be provided.
TOILETS:
Good quality of ceramic tiles flooring (Matt finish) and dado with glazed tiles up to 7 feet height. Good quality of CP fitting will be provided with hot and cold water mixer. Concealed water line. One white or light colour western/IWC type closet. One white or light colour medium size single tap wash basin.
CORNICE:
Imported cornice will be provided in the living room/dinning.
WATER SUPPLY:
Ground water with sufficient depth to give continous water supply with overhead tank fitted with motor and pump with automatic water level controller. A Sump with motor will be provided in the ground to store the corporation water and a separate overhead tank will be provided on the roof to facilitate supply only in the kitchen.
PATHWAYS:
Interlocking pavement blocks and the premises will be provided with masonry compound wall and MS Grill gates.
SANITARY:
Good quality closets and wash basins.
ELECTRICAL:
Concealed wiring in PVC conduits with good quality copper cables will be provided.
SWITCHES:
Semi—Modular switches. Concealed Telephone wiring will be provided.
PAINTING:
Putty finish with Emulsion Paint for walls. Synthetic enamel paints for doors.
WEATHERING COURSE:
Brick Bats with the lime mortar, finish with good quality pressed tiles.
EXTRA WORKS:
As per requirement of the purchaser at an extra cost.
Marutham Petals – Luxury Apartments with Unmatched Lifestyle Amenities.
Key Highlights of Marutham Petals: .
• Spacious Apartments : Choose from elegantly designed 2 BHK and 3 BHK BHK Apartments, with a well-planned 4 structure.
• Premium Lifestyle Amenities: Access 12 lifestyle amenities, with modern facilities.
• Vaastu Compliant: These homes are Vaastu-compliant with efficient designs that maximize space and functionality.
• Prime Location: Marutham Petals is strategically located close to IT hubs, reputed schools, colleges, hospitals, malls, and the metro station, offering the perfect mix of connectivity and convenience.
Discover Luxury and Convenience .
Step into the world of Marutham Petals, where luxury is redefined. The contemporary design, with façade lighting and lush landscapes, creates a tranquil ambiance that exudes sophistication. Each home is designed with attention to detail, offering spacious layouts and modern interiors that reflect elegance and practicality.
Whether it's the world-class amenities or the beautifully designed homes, Marutham Petals stands as a testament to luxurious living. Come and explore a life of comfort, luxury, and convenience.
Marutham Petals – Address NGGO Colony, Coimbatore Tamil Nadu, INDIA..
Welcome to Marutham Petals , a premium residential community designed for those who desire a blend of luxury, comfort, and convenience. Located in the heart of the city and spread over 0.30 acres, this architectural marvel offers an extraordinary living experience with 12 meticulously designed 2 BHK and 3 BHK Apartments,.
32, First Cross Street, Ganga Nagar, Kodambakkam, Chennai - 600024, Tamil Nadu, INDIA.
The project is located in NGGO Colony, Coimbatore Tamil Nadu, INDIA.
Apartment sizes in the project range from 950 sqft to 1200 sqft.
The area of 2 BHK apartments ranges from 950 sqft to 1020 sqft.
The project is spread over an area of 0.30 Acres.
Price of 3 BHK unit in the project is Rs. 36 Lakhs