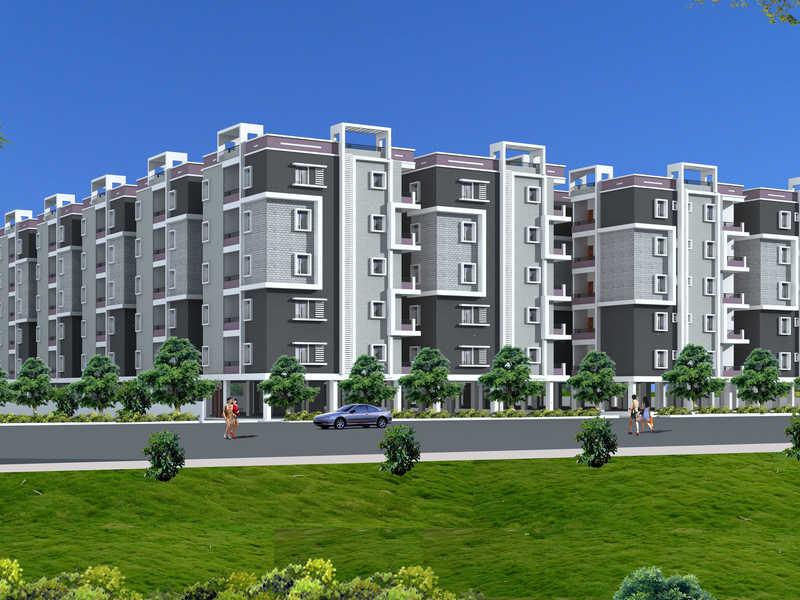



Change your area measurement
MASTER PLAN
STRUCTURE: RCC framed structure designed to withstand and seismic loads
SUPER-STRUCTURE: Standard cement machine compressed bricks.
PLASTERING - INTERNAL & EXTERNAL :Double coated plastering both inside and outside.
Doors :
WINDOWS: UPVC windows by standard company with glass panel, MS grill for windows with provision of mosquito mesh.
KITCHEN:Polished granite platform with superior stainless steel sink, 3 ft glazed tile dado above kitchen platform.water purifier will be provided with free of cost for each flat and power points for modern appliances.
FLOORING: Vitrified tiles of 2'X2' size of reputed make.
PAINTING :
TOILETS: Glazed ceramic tiles dado upto 7' height in toilets of reputed make, UPVC for plumbing lines. All CP fittings of reputed make.Sanitary ware of reputed make with hot and cold mixer with shower.
ELEVATOR: 6 Persons capacity standard company lift.
WATER SUPPLY : Adequate supply of water from borewells and bulk water supply from HMWS & SB.
PARKING : Stilt floor excellent car parking with driveways.
ELECTRICAL : Concealed conduit wiring with PVC insulated copper cables for light,fan and plug points. Split A/c points in all bedrooms with copper cabling work with modular switches or reputed make.
A. Drawing room with provision for one fan point, two light points, two 3-pin socket, TV and telephone points.
B. Living and dining will be provided with two fan points, three light points, TV point and two 3-pin 5-amp sockets.
C. Bedroom will be provided with one fan point, two light points, TV and telephone points, two 3-pin 5 amp switch and sockets and split A/c provision.
D. Kitchen shall be provided with 5 amps points for chimney, Aquaguard and 15 amps switch and socket shall be provided for any other necessary appliances.
E. Common points included 15 amps switch and socket for washing machine in utility area and fridge in dining area,one light point in all balconies.
GENERATOR : Power backup for one tube light and one fan for each flat.
Mathrubhuumi Nestila – Luxury Apartments with Unmatched Lifestyle Amenities.
Key Highlights of Mathrubhuumi Nestila: .
• Spacious Apartments : Choose from elegantly designed 2 BHK BHK Apartments, with a well-planned 5 structure.
• Premium Lifestyle Amenities: Access 210 lifestyle amenities, with modern facilities.
• Vaastu Compliant: These homes are Vaastu-compliant with efficient designs that maximize space and functionality.
• Prime Location: Mathrubhuumi Nestila is strategically located close to IT hubs, reputed schools, colleges, hospitals, malls, and the metro station, offering the perfect mix of connectivity and convenience.
Discover Luxury and Convenience .
Step into the world of Mathrubhuumi Nestila, where luxury is redefined. The contemporary design, with façade lighting and lush landscapes, creates a tranquil ambiance that exudes sophistication. Each home is designed with attention to detail, offering spacious layouts and modern interiors that reflect elegance and practicality.
Whether it's the world-class amenities or the beautifully designed homes, Mathrubhuumi Nestila stands as a testament to luxurious living. Come and explore a life of comfort, luxury, and convenience.
Mathrubhuumi Nestila – Address Bandlaguda Jagir, Hyderabad, Telangana, INDIA..
Welcome to Mathrubhuumi Nestila , a premium residential community designed for those who desire a blend of luxury, comfort, and convenience. Located in the heart of the city and spread over 0.23 acres, this architectural marvel offers an extraordinary living experience with 210 meticulously designed 2 BHK Apartments,.
Flat No:202, Sai Balaji Complex, Near SaiBaba Temple, Hospital Main Road, Mahadevapuram, Gajularamaram, Kukatpally To Ushamullapudi, Hyderabad, Telangana, INDIA.
The project is located in Bandlaguda Jagir, Hyderabad, Telangana, INDIA.
Flat Size in the project is 1470
The area of 2 BHK units in the project is 1470 sqft
The project is spread over an area of 0.23 Acres.
Price of 2 BHK unit in the project is Rs. 56 Lakhs