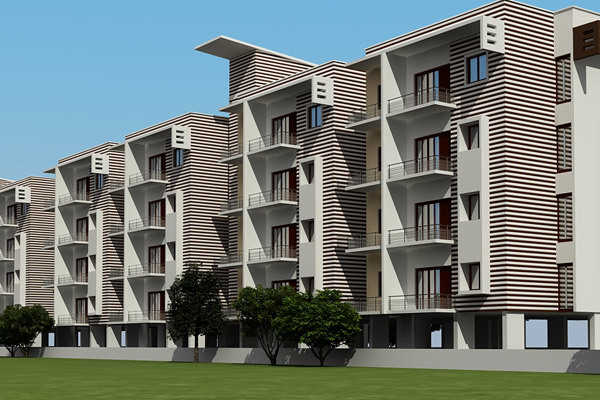



Change your area measurement
Structure
Seismic 11 Zone Compliant frame structure
Walls
6" Solid concrete block masonry for external walls and 4" solid concrete block masonry for elegant entrance - lobbies in granite / Marble
Doors
Main door with teak wood frame and OST shutter, other doors with Sal wood Frames, flushed shutters with enamel paint.
Plastering
All internal walls will be smoothly plastered with lime rendering.
Kitchen
Black granite platform with granite sink, 2" wall tiles above platform.
Lofts
Lofts in kitchen and bed rooms
Windows
Aluminium powder coated window with safety grills and glass panels
Painting
OBD for interiors, Cement based paint for exteriors
Toilet Fittings and Accessories
Ceramic glazed tiles dodo up to 7" height
EWC, Wash basin, hot and cold mixer unit, Ess make or equivalent for CP fittings
Sanitary fittings of ISI Mark
Electrical
Copper wiring for lighting, heating, TV and telephone points.
Max Spoorthi – Luxury Living on Vidyaranyapura, Bangalore.
Max Spoorthi is a premium residential project by Maxworth Realty Bangalore, offering luxurious Apartments for comfortable and stylish living. Located on Vidyaranyapura, Bangalore, this project promises world-class amenities, modern facilities, and a convenient location, making it an ideal choice for homeowners and investors alike.
This residential property features 64 units spread across 4 floors. Designed thoughtfully, Max Spoorthi caters to a range of budgets, providing affordable yet luxurious Apartments. The project offers a variety of unit sizes, ranging from 910 to 1210 sq. ft., making it suitable for different family sizes and preferences.
Key Features of Max Spoorthi: .
Prime Location: Strategically located on Vidyaranyapura, a growing hub of real estate in Bangalore, with excellent connectivity to IT hubs, schools, hospitals, and shopping.
World-class Amenities: The project offers residents amenities like a 24Hrs Backup Electricity, Club House, Gated Community, Gym, Health Facilities, Indoor Games, Intercom, Landscaped Garden, Maintenance Staff, Play Area, Rain Water Harvesting, Security Personnel, Swimming Pool and Tennis Court and more.
Variety of Apartments: The Apartments are designed to meet various budget ranges, with multiple pricing options that make it accessible for buyers seeking both luxury and affordability.
Spacious Layouts: The apartment sizes range from from 910 to 1210 sq. ft., providing ample space for families of different sizes.
Why Choose Max Spoorthi? Max Spoorthi combines modern living with comfort, providing a peaceful environment in the bustling city of Bangalore. Whether you are looking for an investment opportunity or a home to settle in, this luxury project on Vidyaranyapura offers a perfect blend of convenience, luxury, and value for money.
Explore the Best of Vidyaranyapura Living with Max Spoorthi?.
For more information about pricing, floor plans, and availability, contact us today or visit the site. Live in a place that ensures wealth, success, and a luxurious lifestyle at Max Spoorthi.
#22/1, Railway parallel Road, Opp. Reddy Petrol Bunk, Nehru Nagar, Bangalore - 560001, Karnataka, INDIA.
Projects in Bangalore
Completed Projects |The project is located in Near Thindlu Circle, Vidyaranyapuram, Bangalore, Karnataka, INDIA.
Apartment sizes in the project range from 910 sqft to 1210 sqft.
The area of 2 BHK apartments ranges from 910 sqft to 998 sqft.
The project is spread over an area of 1.00 Acres.
Price of 3 BHK unit in the project is Rs. 37.21 Lakhs