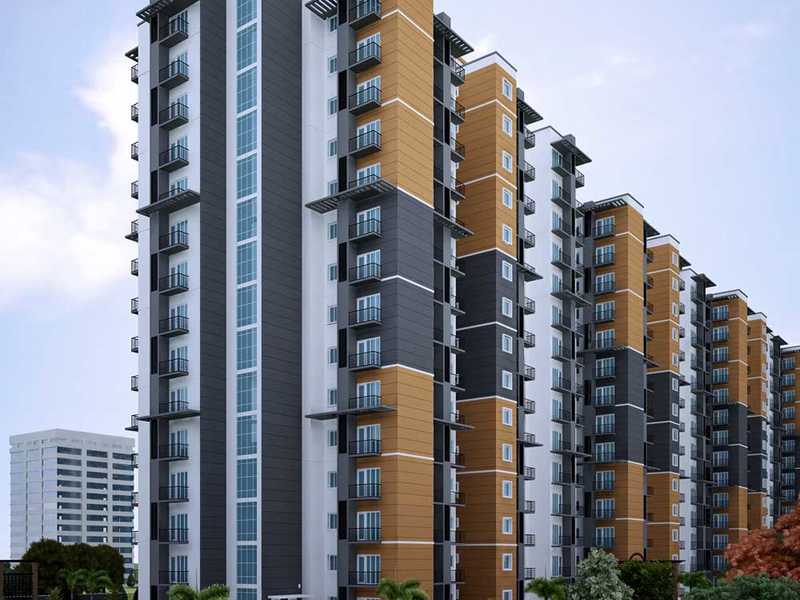



Change your area measurement
MASTER PLAN
Structural Specifications
Lifts
Apartment Flooring
Kitchen
Toilets
Internal Doors
External Doors and windows
Painting
Security System
Clubhouse and Amenities
Electrical
DG Power
Location Details
Maxworth City: Premium Living at Vidyaranyapura, Bangalore.
Prime Location & Connectivity.
Situated on Vidyaranyapura, Maxworth City enjoys excellent access other prominent areas of the city. The strategic location makes it an attractive choice for both homeowners and investors, offering easy access to major IT hubs, educational institutions, healthcare facilities, and entertainment centers.
Project Highlights and Amenities.
This project, spread over 2.50 acres, is developed by the renowned Maxworth Realty Bangalore. The 510 premium units are thoughtfully designed, combining spacious living with modern architecture. Homebuyers can choose from 2 BHK and 3 BHK luxury Apartments, ranging from 860 sq. ft. to 1715 sq. ft., all equipped with world-class amenities:.
Modern Living at Its Best.
Whether you're looking to settle down or make a smart investment, Maxworth City offers unparalleled luxury and convenience. The project, launched in Apr-2013, is currently completed with an expected completion date in Jan-2021. Each apartment is designed with attention to detail, providing well-ventilated balconies and high-quality fittings.
Floor Plans & Configurations.
Project that includes dimensions such as 860 sq. ft., 1715 sq. ft., and more. These floor plans offer spacious living areas, modern kitchens, and luxurious bathrooms to match your lifestyle.
For a detailed overview, you can download the Maxworth City brochure from our website. Simply fill out your details to get an in-depth look at the project, its amenities, and floor plans. Why Choose Maxworth City?.
• Renowned developer with a track record of quality projects.
• Well-connected to major business hubs and infrastructure.
• Spacious, modern apartments that cater to upscale living.
Schedule a Site Visit.
If you’re interested in learning more or viewing the property firsthand, visit Maxworth City at Amba Bhavani Temple Rd, Near Sambham Education Trust, Vidyaranyapura, Bangalore, Karnataka, INDIA.. Experience modern living in the heart of Bangalore.
#22/1, Railway parallel Road, Opp. Reddy Petrol Bunk, Nehru Nagar, Bangalore - 560001, Karnataka, INDIA.
Projects in Bangalore
Completed Projects |The project is located in Amba Bhavani Temple Rd, Near Sambham Education Trust, Vidyaranyapura, Bangalore, Karnataka, INDIA.
Apartment sizes in the project range from 860 sqft to 1715 sqft.
The area of 2 BHK apartments ranges from 860 sqft to 865 sqft.
The project is spread over an area of 2.50 Acres.
Price of 3 BHK unit in the project is Rs. 5 Lakhs