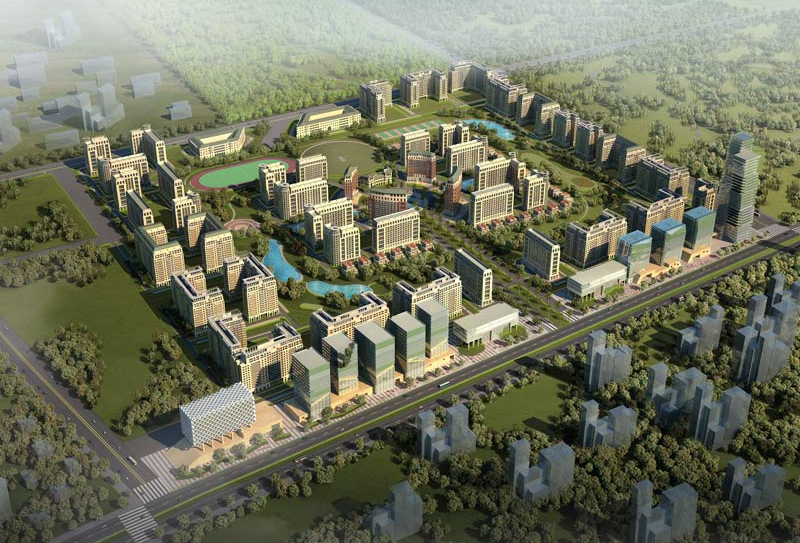



Change your area measurement
MASTER PLAN
FLOORING
DOOR & WINDOWS
KITCHEN
TOILET
INTERIOR WALL FINISH
ELECTRICAL
EXTERNAL
STRUCTURE
Maxblis White House Phase III – Luxury Apartments with Unmatched Lifestyle Amenities.
Key Highlights of Maxblis White House Phase III: .
• Spacious Apartments : Choose from elegantly designed 3 BHK and 4 BHK BHK Apartments, with a well-planned 18 structure.
• Premium Lifestyle Amenities: Access 72 lifestyle amenities, with modern facilities.
• Vaastu Compliant: These homes are Vaastu-compliant with efficient designs that maximize space and functionality.
• Prime Location: Maxblis White House Phase III is strategically located close to IT hubs, reputed schools, colleges, hospitals, malls, and the metro station, offering the perfect mix of connectivity and convenience.
Discover Luxury and Convenience .
Step into the world of Maxblis White House Phase III, where luxury is redefined. The contemporary design, with façade lighting and lush landscapes, creates a tranquil ambiance that exudes sophistication. Each home is designed with attention to detail, offering spacious layouts and modern interiors that reflect elegance and practicality.
Whether it's the world-class amenities or the beautifully designed homes, Maxblis White House Phase III stands as a testament to luxurious living. Come and explore a life of comfort, luxury, and convenience.
Maxblis White House Phase III – Address Sector-75, Noida, Uttar Pradesh, INDIA..
Welcome to Maxblis White House Phase III , a premium residential community designed for those who desire a blend of luxury, comfort, and convenience. Located in the heart of the city and spread over 0.99 acres, this architectural marvel offers an extraordinary living experience with 72 meticulously designed 3 BHK and 4 BHK Apartments,.
Plot-17, Sec.- 75, Noida-201301, Uttar Pradesh, INDIA
Projects in Noida
Completed Projects |The project is located in Sector-75, Noida, Uttar Pradesh, INDIA.
Apartment sizes in the project range from 1820 sqft to 2250 sqft.
Yes. Maxblis White House Phase III is RERA registered with id UPRERAPRJ7418 (RERA)
The area of 4 BHK units in the project is 2250 sqft
The project is spread over an area of 0.99 Acres.
Price of 3 BHK unit in the project is Rs. 1.35 Crs