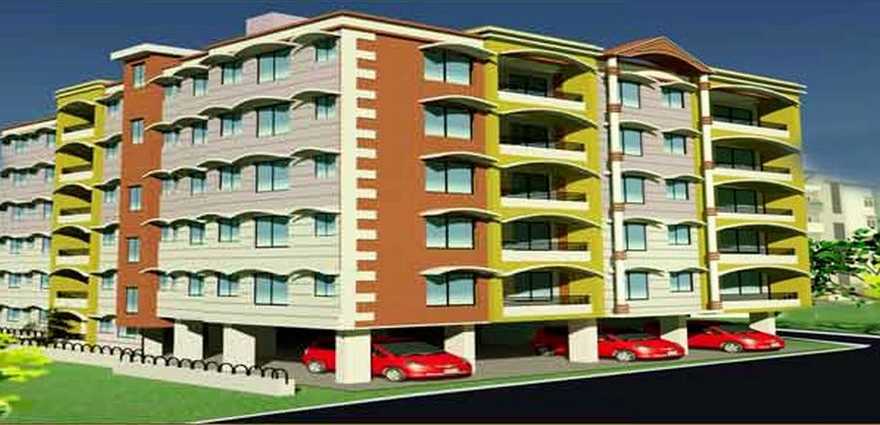By: Maya Associate in Dum Dum

Change your area measurement
Foundation
Rcc Frame Structure
Brickwork
Only Nilgang
Window
Anodized Aluminium Sliding Windows
Doors
Main Entrance - Flush door with one sidepolish teak , venner finished with night latch
Interior - Good quality flush door
Staircase & Lobby
Spacious staircase with elegant lobby , with good quality granite/kota /marble.
Elevation
A unique blend of ornamental and modular architecture
Exterior
Blending of high quality texture paint and aluminium composite panels
Room Finish
Bedroom and living room with good quality marble , walls with plaster of paris finish.
Kitchen
Good quality granite cooking platform
Flooring with good quality marble
Platform and rest walls with plaster of paris
Stainless steel sink with draige board and black stone.
Toilet
Flooring with good quality marble
Up to door height glazed tiles walls.
Good quality bathroom and sanitary fittings.
Electrical
Adequate electrical plug points and switches in living room and master bedroom.
Branded MCB and switches.
Elevator
Royal elevator / Equivalent in building
Fire fighting
All necessary provisions for modern fire fighting
Hardware
Brass and stainless steel hardware fittings of reputed mark
Maya Bishal Residency : A Premier Residential Project on Dum Dum, Kolkata.
Looking for a luxury home in Kolkata? Maya Bishal Residency , situated off Dum Dum, is a landmark residential project offering modern living spaces with eco-friendly features. Spread across 0.36 acres , this development offers 12 units, including 2 BHK and 3 BHK Apartments.
Key Highlights of Maya Bishal Residency .
• Prime Location: Nestled behind Wipro SEZ, just off Dum Dum, Maya Bishal Residency is strategically located, offering easy connectivity to major IT hubs.
• Eco-Friendly Design: Recognized as the Best Eco-Friendly Sustainable Project by Times Business 2024, Maya Bishal Residency emphasizes sustainability with features like natural ventilation, eco-friendly roofing, and electric vehicle charging stations.
• World-Class Amenities: 24Hrs Backup Electricity, Covered Car Parking, Fire Safety, Gated Community, Gym, Lift and Security Personnel.
Why Choose Maya Bishal Residency ?.
Seamless Connectivity Maya Bishal Residency provides excellent road connectivity to key areas of Kolkata, With upcoming metro lines, commuting will become even more convenient. Residents are just a short drive from essential amenities, making day-to-day life hassle-free.
Luxurious, Sustainable, and Convenient Living .
Maya Bishal Residency redefines luxury living by combining eco-friendly features with high-end amenities in a prime location. Whether you’re a working professional seeking proximity to IT hubs or a family looking for a spacious, serene home, this project has it all.
Visit Maya Bishal Residency Today! Find your dream home at . Experience the perfect blend of luxury, sustainability, and connectivity.
44, Shibam Apartment, Ground Floor, P. K. Guha Road, Kolkata-700028, West Bengal, INDIA.
Projects in Kolkata
Completed Projects |The project is located in Dum Dum, Kolkata, West Bengal, INDIA.
Apartment sizes in the project range from 893 sqft to 1702 sqft.
The area of 2 BHK apartments ranges from 893 sqft to 1200 sqft.
The project is spread over an area of 0.36 Acres.
The price of 3 BHK units in the project ranges from Rs. 31.97 Lakhs to Rs. 45.3 Lakhs.