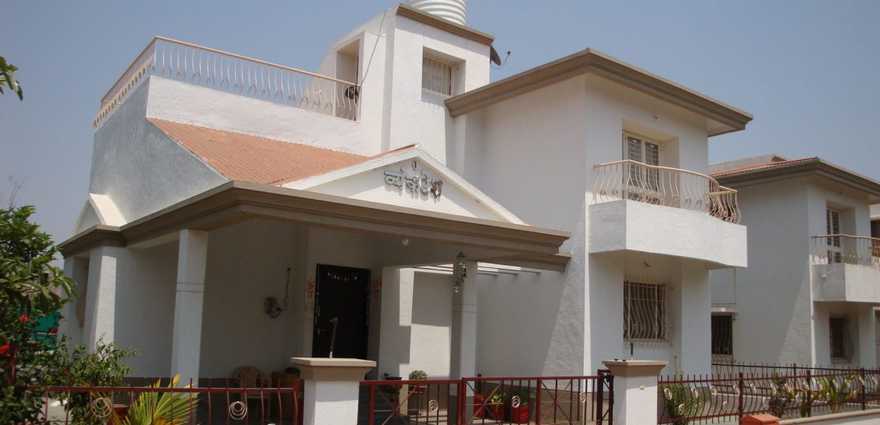By: Nagpal Group in Padegaon

Change your area measurement
MASTER PLAN
1. KITCHEN
• Granite Kitchen Platform with double bowl S.S. Sink.
• Designer Dado tiles upto 7 ft. height.
• Separate connection for general water & drinking water.
• Provision for connection of water purifier.
2. TOILETS/BATHROOMS
• Premium quality EWC in all toilets.
• All plumbing is concealed.
• Best quality foam flow hot & cold water mixers & all other CP fittings.
• Counter wash basin in all Bathrooms.
• Granite door frames with decorative moulding.
• Electrical point for exhaust fan.
3. WINDOWS
• Three track powder coated aluminum windows with stainless steel mosquito net & decorative M. S. grill.
4. DOORS
• Premium Quality textured painted panel shutters for all Internal Doors & laminated main doors, manufactured with International Standards. All Internal Doors Provided with Good quality mortice locks & main door with night latch, safety chain & eye view.
• Teak wood polished French doors to Dining Room & master bedroom, over looking terrace with grill & glass.
5 FLOORING
• Porcelano high gloss Designer tiles with skirting for living dinning & kitchen and all Bedrooms (2'x2' and 16"x16").
• Terrace with antiskid designer tiles.
• Toilets with large size antiskid floor tiles.
6. ELECTRIFICATION
• Concealed copper wiring with circuit breakers.
• A.C.Point in master Bedroom and Children Bedrooms.
• Premium quality modular switches and adequate Electrical points.
• Shuttered plug socket to avoid accidental contact.
• Cable and Telephone points in living room and master bedroom.
7. CEILING AND WALL FINISHES
• POP (Gypsum plaster) finish to all internal walls.
• False ceiling in drawing hall with Concealed light fixtures.
8. WASH HAND BASIN & WASHING MACHINE PLACE
• Wash basin & Washing Machine point with drain in utility passages
9. PAINTING
• Best Quality Cement paint and textured paint externally.
• Designer concept wall finish on selective wall in Children Bedrooms.
10. ROOF
• All sloping roofs will have brick bat coba water proofing for heat insulation with excellent quality Manglore tiles on top of it.
Meadows Hill View Homes is located in Aurangabad and comprises of thoughtfully built Residential Villas. The project is located at a prime address in the prime location of Padegaon. Meadows Hill View Homes is designed with multitude of amenities spread over a wide area.
Location Advantages:. The Meadows Hill View Homes is strategically located with close proximity to schools, colleges, hospitals, shopping malls, grocery stores, restaurants, recreational centres etc. The complete address of Meadows Hill View Homes is Ellora Road, Padegaon, Aurangabad, Maharashtra, INDIA..
Builder Information:. Nagpal Group Aurangabad is a leading group in real-estate market in Aurangabad. This builder group has earned its name and fame because of timely delivery of world class Residential Villas and quality of material used according to the demands of the customers.
Comforts and Amenities:. The amenities offered in Meadows Hill View Homes are 24Hrs Water Supply, Club House, Compound, Covered Car Parking, Entrance Gate With Security Cabin, Gated Community, Health Facilities, Jogging Track, Landscaped Garden, Play Area, Rain Water Harvesting, Street Light and 24Hrs Backup Electricity for Common Areas.
Construction and Availability Status:. Meadows Hill View Homes is currently completed project. For more details, you can also go through updated photo galleries, floor plans, latest offers, street videos, construction videos, reviews and locality info for better understanding of the project. Also, It provides easy connectivity to all other major parts of the city, Aurangabad.
Units and interiors:. The multi-storied project offers an array of 3 BHK Villas. Meadows Hill View Homes comprises of dedicated wardrobe niches in every room, branded bathroom fittings, space efficient kitchen and a large living space. The dimensions of area included in this property vary from 2544- 4355 square feet each. The interiors are beautifully crafted with all modern and trendy fittings which give these Villas, a contemporary look.
Kanchanjunga, R.T.O. Road, Aurangabad-431005, Maharashtra, INDIA.
The project is located in Ellora Road, Padegaon, Aurangabad, Maharashtra, INDIA.
Villa sizes in the project range from 2544 sqft to 4355 sqft.
The area of 3 BHK apartments ranges from 2544 sqft to 4355 sqft.
The project is spread over an area of 1.00 Acres.
The price of 3 BHK units in the project ranges from Rs. 1.14 Crs to Rs. 1.96 Crs.