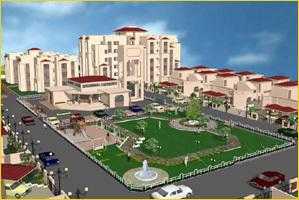By: Nagpal Group in Paithan Road




Change your area measurement
MASTER PLAN
1. KITCHEN
Granite Kitchen Platform with 5.5 Sink.
Designer Dado tiles upto 7 ft. height.
Provision for connection of water purifier.
2. TOILETS/BATHROOMS
Premium quality EWC/Indian W.C. in all Bathrooms.
All plumbing is concealed.
Best quality foam flow hot & cold water mixers & all other CP fittings.
Premium quality wash basin in all Bathrooms.
Granite door frames with decorative moulding.
Electrical point for exhaust fan.
3. ELECTRIFICATION
Concealed copper wiring with circuit breakers.
A. C. Point in master Bedroom and Children's Bedroom.
Premium quality modular switches and adequate number of Electrical points.
Shuttered plug socket to avoid accidental contact.
Cable and Telephone points in living room and master bedroom.
4. CEILING AND WALL FINISHES
POP (Gypsum plaster) finish to all internal walls and ceiling.
5. PAINTING
Best Quality Cement paint externally.
Designer concept wall finish on selective walls in Children's bedroom.
6. FLOORING
Porcelano high gloss tiles with skirting for living dinning & kitchen and at Bedrooms (2'x2 and 16-x16")
Terrace with antiskid designer tiles
Toilets with large size antiskid floor tiles.
7. DOORS
Premium Quality textured painted panel shutters for all Internal Doors & laminated main doors. manufactured with International Standards. All Internal Doors Provided with Good quality mortice locks & main door with night latch, safety chain & eye view.
Teak wood polished French doors to drawing and lounge over looking terrace with grill & glass.
8. WINDOWS
Three track powder coated aluminum windows with stainless steel mosquito net & decorative M.S.grill.
9. WASH HAND BASIN & WASHING MACHINE PLACE
Wash basin & Washing Machine point with drain in utility passage.
Nagpal Dakshin Vihar : A Premier Residential Project on Paithan Road, Aurangabad.
Looking for a luxury home in Aurangabad? Nagpal Dakshin Vihar , situated off Paithan Road, is a landmark residential project offering modern living spaces with eco-friendly features. Spread across acres , this development offers 33 units, including 3 BHK Apartments.
Key Highlights of Nagpal Dakshin Vihar .
• Prime Location: Nestled behind Wipro SEZ, just off Paithan Road, Nagpal Dakshin Vihar is strategically located, offering easy connectivity to major IT hubs.
• Eco-Friendly Design: Recognized as the Best Eco-Friendly Sustainable Project by Times Business 2024, Nagpal Dakshin Vihar emphasizes sustainability with features like natural ventilation, eco-friendly roofing, and electric vehicle charging stations.
• World-Class Amenities: 24Hrs Backup Electricity, Landscaped Garden, Lift, Rain Water Harvesting, Security Personnel and Senior Citizen Park.
Why Choose Nagpal Dakshin Vihar ?.
Seamless Connectivity Nagpal Dakshin Vihar provides excellent road connectivity to key areas of Aurangabad, With upcoming metro lines, commuting will become even more convenient. Residents are just a short drive from essential amenities, making day-to-day life hassle-free.
Luxurious, Sustainable, and Convenient Living .
Nagpal Dakshin Vihar redefines luxury living by combining eco-friendly features with high-end amenities in a prime location. Whether you’re a working professional seeking proximity to IT hubs or a family looking for a spacious, serene home, this project has it all.
Visit Nagpal Dakshin Vihar Today! Find your dream home at 12/Part, Kanchanwadi, Paithan Road, Aurangabad, Maharashtra, INDIA. . Experience the perfect blend of luxury, sustainability, and connectivity.
Kanchanjunga, R.T.O. Road, Aurangabad-431005, Maharashtra, INDIA.
The project is located in 12/Part, Kanchanwadi, Paithan Road, Aurangabad, Maharashtra, INDIA.
Apartment sizes in the project range from 1150 sqft to 1700 sqft.
The area of 3 BHK apartments ranges from 1150 sqft to 1700 sqft.
The project is spread over an area of 1.00 Acres.
Price of 3 BHK unit in the project is Rs. 50 Lakhs