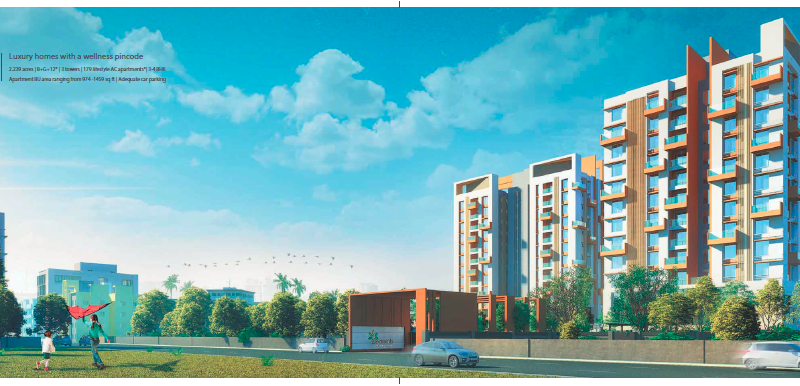By: Merlin Group in Behala




Change your area measurement
MASTER PLAN
Foundation & Structure
Building Envelope
Living /Dining Room
Bedroom
Balcony
Kitchen
Toilets
Ground Floor Lobby
Typical Floor Lobby
Lifts
24x7 Security and Fire prevention
Green Initiatives
Health & Safety
Merlin Elements: Premium Living at Behala, Kolkata.
Prime Location & Connectivity.
Situated on Behala, Merlin Elements enjoys excellent access other prominent areas of the city. The strategic location makes it an attractive choice for both homeowners and investors, offering easy access to major IT hubs, educational institutions, healthcare facilities, and entertainment centers.
Project Highlights and Amenities.
This project, spread over 2.24 acres, is developed by the renowned Merlin Group. The 164 premium units are thoughtfully designed, combining spacious living with modern architecture. Homebuyers can choose from 3 BHK, 4 BHK and 5 BHK luxury Apartments, ranging from 1184 sq. ft. to 1858 sq. ft., all equipped with world-class amenities:.
Modern Living at Its Best.
Whether you're looking to settle down or make a smart investment, Merlin Elements offers unparalleled luxury and convenience. The project, launched in Apr-2019, is currently completed with an expected completion date in Mar-2024. Each apartment is designed with attention to detail, providing well-ventilated balconies and high-quality fittings.
Floor Plans & Configurations.
Project that includes dimensions such as 1184 sq. ft., 1858 sq. ft., and more. These floor plans offer spacious living areas, modern kitchens, and luxurious bathrooms to match your lifestyle.
For a detailed overview, you can download the Merlin Elements brochure from our website. Simply fill out your details to get an in-depth look at the project, its amenities, and floor plans. Why Choose Merlin Elements?.
• Renowned developer with a track record of quality projects.
• Well-connected to major business hubs and infrastructure.
• Spacious, modern apartments that cater to upscale living.
Schedule a Site Visit.
If you’re interested in learning more or viewing the property firsthand, visit Merlin Elements at Behala, Kolkata, West Bengal, INDIA. . Experience modern living in the heart of Kolkata.
#22, Prince Anwar Shah Road, 2nd Floor, Merlin Oxford, Kolkata - 700033, West Bengal, INDIA.
The project is located in Behala, Kolkata, West Bengal, INDIA.
Apartment sizes in the project range from 1184 sqft to 1858 sqft.
Yes. Merlin Elements is RERA registered with id HIRA/P/KOL/2019/000325 (RERA)
The area of 4 BHK units in the project is 1664 sqft
The project is spread over an area of 2.24 Acres.
Price of 3 BHK unit in the project is Rs. 1.53 Crs