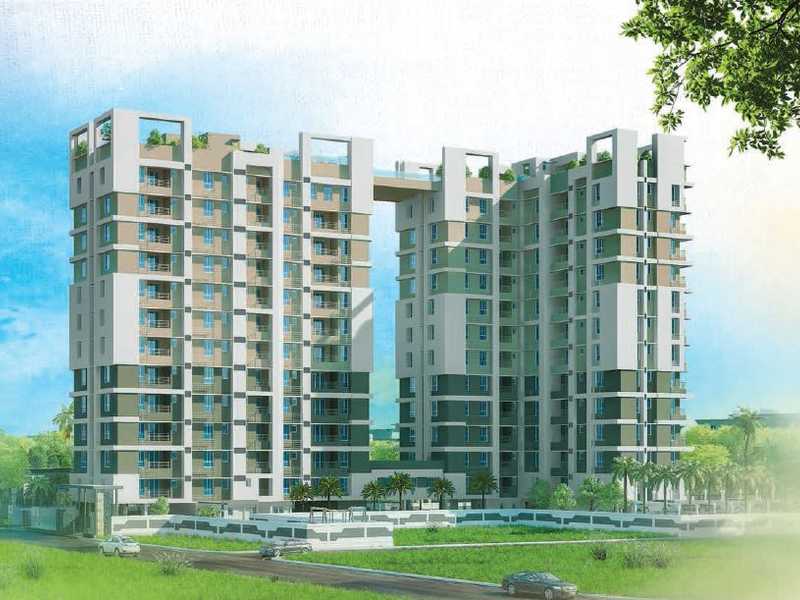By: Merlin Group in Mukundapur




Change your area measurement
MASTER PLAN
Foundation & Structure
Building Envelope
Living /Dining Room
Bedroom
Balcony
Kitchen
Toilets
Ground Floor Lobby
Typical Floor Lobby
Lifts
24x7 security and Fire prevention
Green Initiatives
Health,Safety & Amenities
Merlin Iris : A Premier Residential Project on Mukundapur, Kolkata.
Looking for a luxury home in Kolkata? Merlin Iris , situated off Mukundapur, is a landmark residential project offering modern living spaces with eco-friendly features. Spread across 0.63 acres , this development offers 58 units, including 2 BHK, 3 BHK and 4 BHK Apartments.
Key Highlights of Merlin Iris .
• Prime Location: Nestled behind Wipro SEZ, just off Mukundapur, Merlin Iris is strategically located, offering easy connectivity to major IT hubs.
• Eco-Friendly Design: Recognized as the Best Eco-Friendly Sustainable Project by Times Business 2024, Merlin Iris emphasizes sustainability with features like natural ventilation, eco-friendly roofing, and electric vehicle charging stations.
• World-Class Amenities: 24Hrs Water Supply, 24Hrs Backup Electricity, Barbecue, CCTV Cameras, Club House, Community Hall, Covered Car Parking, Entrance Gate With Security Cabin, Fire Safety, Gym, Indoor Games, Intercom, Landscaped Garden, Lawn, Lift, Meditation Hall, Play Area, Rain Water Harvesting, Security Personnel, Swimming Pool, Vastu / Feng Shui compliant, Waste Management, Sewage Treatment Plant and Yoga Deck.
Why Choose Merlin Iris ?.
Seamless Connectivity Merlin Iris provides excellent road connectivity to key areas of Kolkata, With upcoming metro lines, commuting will become even more convenient. Residents are just a short drive from essential amenities, making day-to-day life hassle-free.
Luxurious, Sustainable, and Convenient Living .
Merlin Iris redefines luxury living by combining eco-friendly features with high-end amenities in a prime location. Whether you’re a working professional seeking proximity to IT hubs or a family looking for a spacious, serene home, this project has it all.
Visit Merlin Iris Today! Find your dream home at Mukundapur, Kolkata, West Bengal, INDIA.. Experience the perfect blend of luxury, sustainability, and connectivity.
#22, Prince Anwar Shah Road, 2nd Floor, Merlin Oxford, Kolkata - 700033, West Bengal, INDIA.
The project is located in Mukundapur, Kolkata, West Bengal, INDIA.
Apartment sizes in the project range from 699 sqft to 1209 sqft.
Yes. Merlin Iris is RERA registered with id HIRA/P/KOL/2019/000393 (RERA)
The area of 4 BHK units in the project is 1209 sqft
The project is spread over an area of 0.63 Acres.
Price of 3 BHK unit in the project is Rs. 1 Crs