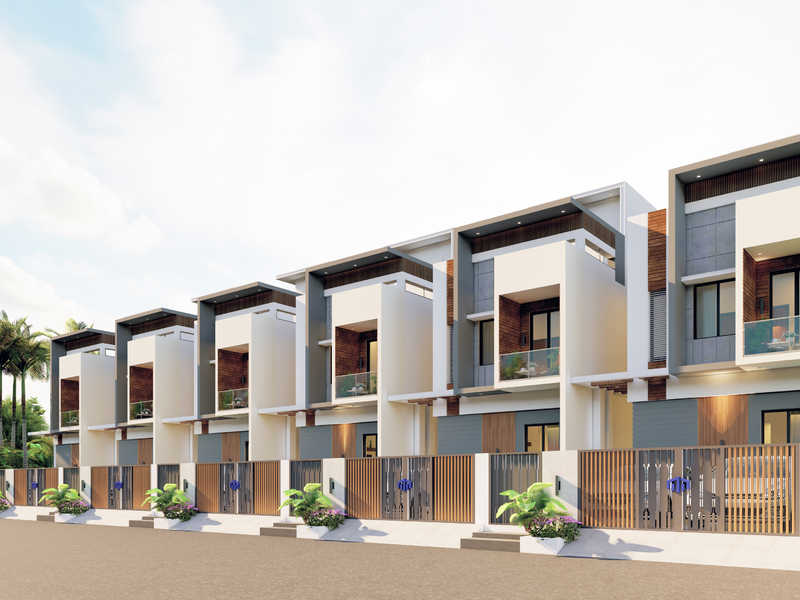By: MGP in Sholinganallur




Change your area measurement
MASTER PLAN
STRUCTURE
FLOORING
KITCHEN
BATHROOMS
BEDROOM DOORS
TOILET DOORS
HEADROOM DOORS
WINDOW
ELECTRICAL FITTINGS
OTHERS
Discover the perfect blend of luxury and comfort at MGP Adhmika, where each Villas is designed to provide an exceptional living experience. nestled in the serene and vibrant locality of Sholinganallur, Chennai.
Project Overview – MGP Adhmika premier villa developed by MGP and Offering 6 luxurious villas designed for modern living, Built by a reputable builder. Launching on Apr-2024 and set for completion by Mar-2025, this project offers a unique opportunity to experience upscale living in a serene environment. Each Villas is thoughtfully crafted with premium materials and state-of-the-art amenities, catering to discerning homeowners who value both style and functionality. Discover your dream home in this idyllic community, where every detail is tailored to enhance your lifestyle.
Prime Location with Top Connectivity MGP Adhmika offers 3 BHK Villas at a flat cost, strategically located near Sholinganallur, Chennai. This premium Villas project is situated in a rapidly developing area close to major landmarks.
Key Features: MGP Adhmika prioritize comfort and luxury, offering a range of exceptional features and amenities designed to enhance your living experience. Each villa is thoughtfully crafted with modern architecture and high-quality finishes, providing spacious interiors filled with natural light.
• Location: Sholinganallur, Chennai, Tamil Nadu, INDIA..
• Property Type: 3 BHK Villas.
• Project Area: 0.89 acres of land.
• Total Units: 6.
• Status: completed.
• Possession: Mar-2025.
No. 3/330, Door No: 3A ,Third Floor, Alkasha Center, Rajiv Gandhi Salai (OMR), Okkiyam, Thoraipakkam Chennai - 600097, Tamil Nadu, INDIA.
The project is located in Sholinganallur, Chennai, Tamil Nadu, INDIA.
Flat Size in the project is 1320
The area of 3 BHK units in the project is 1320 sqft
The project is spread over an area of 0.89 Acres.
Price of 3 BHK unit in the project is Rs. 1.43 Crs