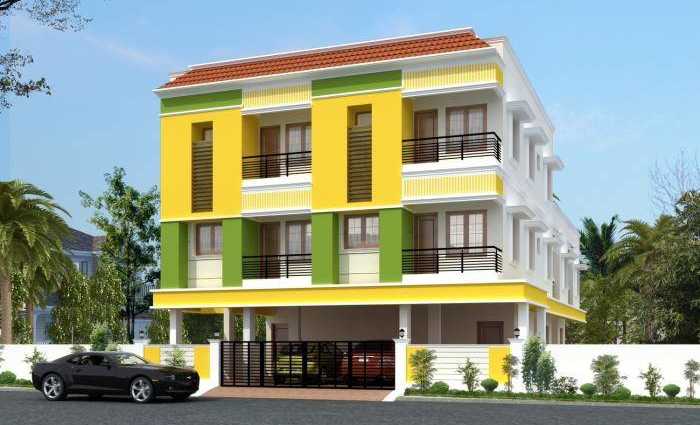By: MGP in Madipakkam

Change your area measurement
STRUCTURE:
RCC framed structure.
WALLS:
Brick Work in cement mortar.
DOORS:
Main door in teak wood frame with skin shutters and other doors in country wood frame with flush type shutters.
All door fittings will be of Anodized Aluminum except the front main door, which will have brass fittings.
Main door will be provided with secure lock of Godrej or equivalent quality and provided with at least two keys.
Doors to the bedrooms will be provided with secure locks.
WINDOWS AND VENTILATORS:
UPVC windows with glazed shutters / Country wood with glazed shutters.
FLOORING AND WALL TILES:
Living, Bedrooms and kitchen will be provided with 2 x 2 vitrified tiles.
Toilet – Ceramic tiles flooring and dadoing up to 7 feet height.
KITCHEN:
Polished Black Granite slab will be provided for the kitchen cooking platform.
A Single bowl stainless steel sink will be provided.
Ceramic Tiles dadoing up to 2 feet height.
Provision for Aqua guard.
PLUMBING AND SANITARY FITTINGS:
Concealed plumbing lines from the overhead tank for each floor.
All closets and wash basins will be white (Parry ware) or equivalent.
Toilet closets will be EWC floor mounted or IWC as desired by the Contracting Party.
ELECTRICAL WIRING:
Concealed copper wiring (ISI Trade Mark) and good quality switches and plug sockets.
Three phase supply with phase changer will be provided.
15 Amps power plug sockets will be provided for water heaters in the toilets and 20 Amps for air conditioners in the bedroom.
Inverter provision will be provided.
Sufficient 5 amp plug sockets will be provided in each room, except that in the living room, in addition multiple socket will be provided for connections to TV and VCR.
Spot light provision in the living room.
Home theatre provision in the living room.
Concealed PVC pipes for TV antenna will be provided in the living room.
FINISHING:
Walls with putty to take emulsion paint, Ceiling plastered suitable to take cement paint, Main Door – Varnish sealer finish, Outer Walls – Exterior Emulsion.
WATER SUPPLY ARRANGEMENTS:
Bore well for tapping ground water, sump to store water with arrangements for pumping water to overhead tank.
Discover the perfect blend of luxury and comfort at MGP Sailajha Gardens, where each Villas is designed to provide an exceptional living experience. nestled in the serene and vibrant locality of Madipakkam, Chennai.
Prime Location with Top Connectivity MGP Sailajha Gardens offers 3 BHK Villas at a flat cost, strategically located near Madipakkam, Chennai. This premium Villas project is situated in a rapidly developing area close to major landmarks.
Key Features: MGP Sailajha Gardens prioritize comfort and luxury, offering a range of exceptional features and amenities designed to enhance your living experience. Each villa is thoughtfully crafted with modern architecture and high-quality finishes, providing spacious interiors filled with natural light.
• Location: 21, Arul Jyothi Rd, Puzhuthivakkam, Madipakkam, Chennai, Tamil Nadu, INDIA..
• Property Type: 3 BHK Villas.
• Project Area: 0.15 acres of land.
• Total Units: 4.
• Status: completed.
• Possession: project expected to be done shortly.
No. 3/330, Door No: 3A ,Third Floor, Alkasha Center, Rajiv Gandhi Salai (OMR), Okkiyam, Thoraipakkam Chennai - 600097, Tamil Nadu, INDIA.
The project is located in 21, Arul Jyothi Rd, Puzhuthivakkam, Madipakkam, Chennai, Tamil Nadu, INDIA.
Villa sizes in the project range from 1436 sqft to 1778 sqft.
The area of 3 BHK apartments ranges from 1436 sqft to 1778 sqft.
The project is spread over an area of 0.15 Acres.
The price of 3 BHK units in the project ranges from Rs. 83.65 Lakhs to Rs. 1.04 Crs.