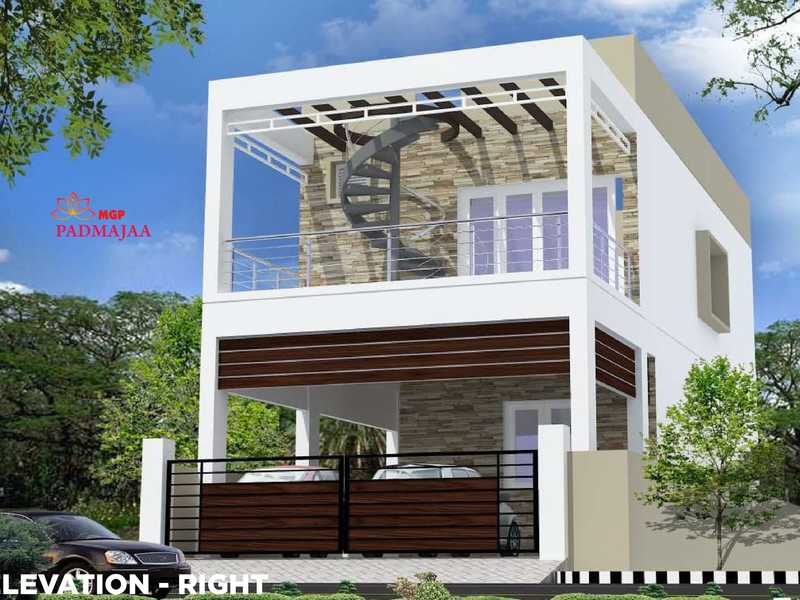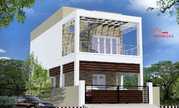By: MGP in Madipakkam


Change your area measurement
Structure
Structure type : RCC framed structure
GF height from floor finish to roof top : 10' 0"
FF height from floor finish to roof top : 10' 0"
SF height from floor finish to roof top : 10' 0"
Head room height from floor finish to roof top : 9' 0"
Size of Pile/footing, plinth beam, roof slab, column etc : As per approved structural plan
Foundation type : As per soil test report
Super structure
Bricks type : Chamber bricks
Cement for concrete works : Cement - Ramco - OPC - 53 grade/equivalent
Cement for brickwork and plastering : Cement - Priya - PPC - 53 grade/equivalent
Sand for concrete & brick works : Msand - water wash
Sand for plastering works : Psand - fine
Steel bars : Arun TMT bars/equivalent
Outer brick wall thickness : 9"
Inner brick walls thickness : 4.5"
Plastering thickness for inner walls : 1/2" thk with smooth finish
Plastering thickness for outer walls : 3/4" thk with rough finish
Plastering thickness for ceiling : 1/2" thk with smooth finish
Roof slab thickness : 4.5"/5"/6" RCC as per approved structural plan
Flooring & tiles
All bedrooms, Kitchen, living room and lobby floor : 2'X2' vitrified floor tiles @ Rs.45/sq.ft
Kitchen wall dadoing up to 2' height : 15"X10" digital tiles @ Rs. 35/sq.ft
All bathroom floors : 1'X1' Antiskid tiles @ Rs. 35/sq.ft
Bathroom wall tiles up to 7' height : 15"X10" digital tiles @ Rs. 35/sq.ft
Car parking : 1'X1' car parking tiles @ Rs. 44/sq.ft
Staircase steps : Raw granite @ Rs. 70/sq.ft or antiskid tiles @ Rs. 35/Sq.ft
Kitchen platform : 2' 0" wide G20 Black granite @ Rs. 120/Sq.ft
Carpentry
Main door : 7'0"X3'6" 2nd quality teak wood frame with skin shutters
Bed room doors : 7'0"X3'0" 2nd quality teak wood frame with flush type shutters (Oval design)
Balcony, service, headroom & bathroom doors : 7'0"X2'6" 2nd quality teak wood frame with film coated flush type shutters (Plain design)
Windows & Ventilators : UPVC with glazed shutters kinbonn brand (1 no window for each room & 1 no ventialtor for each bathroom)
Window Grills : 10 mm square MS grills with standard design sci) 1.5kg/sq.ft
Staircase hand rail : SS handrail (4) Rs. 700/Rft
Main door fittings : Godrej (basic) lock with brass fittings, minimum 3 set of keys, std door stopper, magic eye, chain link & 2 no's brass tower bolt
Bedroom door fittings : SS at trap with std door stopper & 2 no's SS tower bolt
Bathroom door fittings : SS at trap with std door stopper & 2 no's SS tower bolt
Other door fittings : SS al trap with std door stopper & 2 no's SS tower bolt
Electrical
Wiring : Concealed wiring with copper wires, Orbit/Equivalent brand confirming to ISI specifications.
PVC pipes : Neroplast/equivalent
Switches & other fittings : Orbit/equivalent
3 phase DB box : Elite/equivalent
Inverter wiring : Will be provided at appropriate locations
Other provisions : Home theatre provision and spot light provision, TV cable point in living room, AC points in bedroom only, Washing machine, Water purifier, Computer n refrigerator provision
Plumbing
CPVC pipes : Parryware/equivalent brand CPVC pipes will be used for concealed lines and Rohini/equivalent brand for outer lines
Fittings per bathroom : Hindustan make Wash basin, Closet EWC/IWC with health faucet, Waterman brand Pillar cock, 2inl wall mixer, angle cock, geyser provision
Kitchen sink : Single bowl SS sink with 2 no's waterman make sink cock
Other provisions : Washing machine inlet & outlet line, provision for water purifier in kitchen, PVC tap provisions at terrace, car parking & service area
Lofts & wardrobes
Loft : Each bedroom and kitchen will be provided with one loft at one side of the room (Shorter span) without any shutters for covering.
Wardrobe : Each bedroom will be provided with Cudappah stones (Cupboards) without shutters (3'6" X 7')
Painting
MS grills : 2 coats of Enamel paint - Berger make
Inner walls : 1 coat whitewash, 2 coats cement based putty, 1 coat primer & 2 coats of Berger make emulsion paint
Outer walls : 1 coat whitewash, 1 coat primer & 2 coats Berger exterior emulsion
Weathering course : Brick Jelly, Lime With Cement Mortar,1:6 with laying of roof top tile (red tile)
Underground sump : 6000 Its capacity - RCC double mat structure as per structural drg
Septic tank : 4000 Its capacity - RCC double mat structure as per structural drg
Overhead tank : 3000 Its capacity (1500X2) - Brick wall with 2 coats of water proof
Basement height : Car park level 1.5' high n building basement height 3' from road level
Location Advantages:. The MGP Padmajaa is strategically located with close proximity to schools, colleges, hospitals, shopping malls, grocery stores, restaurants, recreational centres etc. The complete address of MGP Padmajaa is Plot No: 200-209 & 226-228, Balaji Nagar, 13th Street, Madipakkam, Chennai, Tamil Nadu, INDIA..
Construction and Availability Status:. MGP Padmajaa is currently completed project. For more details, you can also go through updated photo galleries, floor plans, latest offers, street videos, construction videos, reviews and locality info for better understanding of the project. Also, It provides easy connectivity to all other major parts of the city, Chennai.
Units and interiors:. The multi-storied project offers an array of 3 BHK Villas. MGP Padmajaa comprises of dedicated wardrobe niches in every room, branded bathroom fittings, space efficient kitchen and a large living space. The dimensions of area included in this property vary from 1450- 1450 square feet each. The interiors are beautifully crafted with all modern and trendy fittings which give these Villas, a contemporary look.
MGP Padmajaa is located in Chennai and comprises of thoughtfully built Residential Villas. The project is located at a prime address in the prime location of Madipakkam.
Builder Information:. This builder group has earned its name and fame because of timely delivery of world class Residential Villas and quality of material used according to the demands of the customers.
Comforts and Amenities:.
No. 3/330, Door No: 3A ,Third Floor, Alkasha Center, Rajiv Gandhi Salai (OMR), Okkiyam, Thoraipakkam Chennai - 600097, Tamil Nadu, INDIA.
The project is located in Plot No: 200-209 & 226-228, Balaji Nagar, 13th Street, Madipakkam, Chennai, Tamil Nadu, INDIA.
Flat Size in the project is 1450
The area of 3 BHK units in the project is 1450 sqft
The project is spread over an area of 0.70 Acres.
The price of 3 BHK units in the project ranges from Rs. 95 Lakhs to Rs. 1.48 Crs.