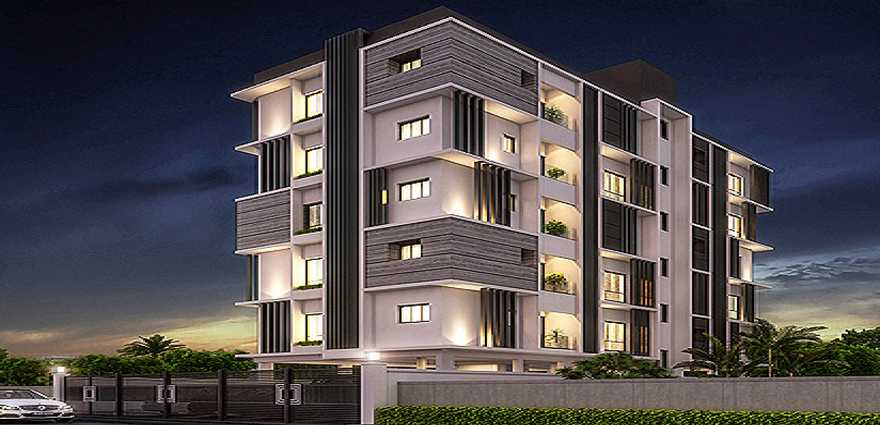By: Minnath Estates in Saidapet

Change your area measurement
MASTER PLAN
Structure
Flooring
Kitchen
Doors
Windows
Bathroom
Painting
Utility & Bath
Electrical
Finishes
Lift
Power Backup
Minnath Ametrine – Luxury Apartments in Saidapet, Chennai.
Minnath Ametrine, located in Saidapet, Chennai, is a premium residential project designed for those who seek an elite lifestyle. This project by Minnath Estates offers luxurious. 2 BHK Apartments packed with world-class amenities and thoughtful design. With a strategic location near Chennai International Airport, Minnath Ametrine is a prestigious address for homeowners who desire the best in life.
Project Overview: Minnath Ametrine is designed to provide maximum space utilization, making every room – from the kitchen to the balconies – feel open and spacious. These Vastu-compliant Apartments ensure a positive and harmonious living environment. Spread across beautifully landscaped areas, the project offers residents the perfect blend of luxury and tranquility.
Key Features of Minnath Ametrine: .
World-Class Amenities: Residents enjoy a wide range of amenities, including a 24Hrs Water Supply, 24Hrs Backup Electricity, CCTV Cameras, Compound, Covered Car Parking, Lift, Security Personnel and Waste Management.
Luxury Apartments: Offering 2 BHK units, each apartment is designed to provide comfort and a modern living experience.
Vastu Compliance: Apartments are meticulously planned to ensure Vastu compliance, creating a cheerful and blissful living experience for residents.
Legal Approvals: The project has been approved by CMDA, ensuring peace of mind for buyers regarding the legality of the development.
Address: Saidapet, Chennai, Tamil Nadu, INDIA..
Saidapet, Chennai, INDIA.
For more details on pricing, floor plans, and availability, contact us today.
Real Enclave, # 43/22, Joshier Street, Near Palm Grove Hotel, Nungambakkam, Chennai, Tamil Nadu, INDIA.
Projects in Chennai
Completed Projects |The project is located in Saidapet, Chennai, Tamil Nadu, INDIA.
Apartment sizes in the project range from 725 sqft to 1000 sqft.
Yes. Minnath Ametrine is RERA registered with id TN/29/Building/366/2022 (RERA)
The area of 2 BHK apartments ranges from 725 sqft to 1000 sqft.
The project is spread over an area of 0.25 Acres.
The price of 2 BHK units in the project ranges from Rs. 1.25 Crs to Rs. 1.73 Crs.