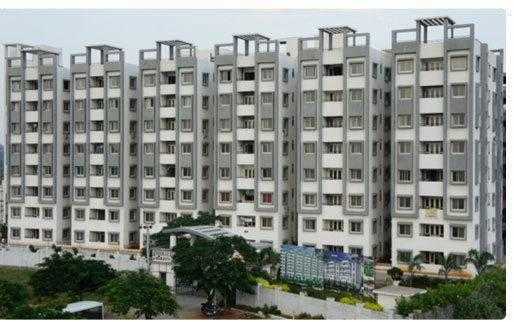By: Modi Builders in Annojiguda

Change your area measurement
Structure
Super Deluxe: RCC Framed Structure
Luxury: RCC Framed Structure
Walls
Super Deluxe: Solid Blocks/ Table brick
Luxury: Solid Blocks / Table brick
Lofts
Super Deluxe: Lofts Provided in Kitchen and Bedrooms
Luxury: Lofts provided in kitchen and bedrooms
Flooring
Super Deluxe: Ceramic
Luxury: Vitrified flooring (marble on request)
Windows
Super Deluxe: Powder coated aluminum windows with grills
Luxury: Powder coated aluminium windows with mosquito mesh and MS grills
Doors
Super Deluxe: Teak wood frames
Main Door - Moulded Door
Other Doors - Flush Doors
Luxury: Teak wood frames
All doors - Moulded Skin Doors
Kitchen
Super Deluxe: Granite Tiles platform with matching ceramic dado, Stainless steel sink
Loft tank in utility in 3 BHK
Luxury: Granite slabs platform with matching granite tiles dado
Stainless Steel Sink with drain board
Loft tank in utility in 3 BHK
Painting
Super Deluxe: OBD with lappum-internal walls
Texured finish for external walls
Enamel paint for all woodwork and main door polished
Luxury: OBD with lappum - internal walls
Textured finish for external walls
Enamel paint for all woodwork and main doors polished
Electrical
Super Deluxe: Concealed wiring with Anchor switches
Concealed TV & Telephone points
DB’s with MCB’s isolators
Luxury: Concealed wiring with A/C point in all Bedrooms
Modular Switches
Concealed TV & Telephone points
DB’s with MCB’s isolators
Toilets
Super Deluxe: Ceramic tiles upto door height
C.P. Fittings of good quality
Provision for washing machine
Sanitary - Rassi/Johson with separate flush tank
Luxury: Designer Ceramic tiles upto door height
CP Fittings of excellent quality (Marc/Jaquar or similar)
Bath tub in master bedroom for 3 BHK
Provision for washing machine
Sanitary - Parryware/Hindware water saving.
Modi Emerald Heights Phase 1: Premium Living at Annojiguda, Hyderabad.
Prime Location & Connectivity.
Situated on Annojiguda, Modi Emerald Heights Phase 1 enjoys excellent access other prominent areas of the city. The strategic location makes it an attractive choice for both homeowners and investors, offering easy access to major IT hubs, educational institutions, healthcare facilities, and entertainment centers.
Project Highlights and Amenities.
This project, spread over 10.20 acres, is developed by the renowned Modi Builders . The 429 premium units are thoughtfully designed, combining spacious living with modern architecture. Homebuyers can choose from 2 BHK and 3 BHK luxury Apartments, ranging from 947 sq. ft. to 1895 sq. ft., all equipped with world-class amenities:.
Modern Living at Its Best.
Floor Plans & Configurations.
Project that includes dimensions such as 947 sq. ft., 1895 sq. ft., and more. These floor plans offer spacious living areas, modern kitchens, and luxurious bathrooms to match your lifestyle.
For a detailed overview, you can download the Modi Emerald Heights Phase 1 brochure from our website. Simply fill out your details to get an in-depth look at the project, its amenities, and floor plans. Why Choose Modi Emerald Heights Phase 1?.
• Renowned developer with a track record of quality projects.
• Well-connected to major business hubs and infrastructure.
• Spacious, modern apartments that cater to upscale living.
Schedule a Site Visit.
If you’re interested in learning more or viewing the property firsthand, visit Modi Emerald Heights Phase 1 at S. No. 1106, Ghanpur Village, Annojiguda, Hyderabad, Telangana, INDIA.. Experience modern living in the heart of Hyderabad.
Welcome to Modi Builders, a leading construction companies in the twin cities of Hyderabad and Secunderabad. The firm has over thirty five years of experience in the building industry, having built several buildings since inception. Given the immense scope in the housing industry in India, the company has been focusing on promoting a series of large residential townships in several areas in the city. All the ventures promoted by the firm so far have been highly successful.
The firm is currently carrying out extensive construction activity at various locations in and around Hyderabad. The company has residential projects to the tune of about Rs. 4000 crore on hand and is actively negotiating several new projects. Our Company plans to have about 20 million sft of construction with a total value of Rs.5000 crore in the next few months.
4th Floor, Ashoka HiTech Chambers, 8-2-120/76/1/B/16,17,18 Road No. 2, Banjara Hills, Hyderabad, INDIA.
The project is located in S. No. 1106, Ghanpur Village, Annojiguda, Hyderabad, Telangana, INDIA.
Apartment sizes in the project range from 947 sqft to 1895 sqft.
The area of 2 BHK units in the project is 947 sqft
The project is spread over an area of 10.20 Acres.
Price of 3 BHK unit in the project is Rs. 32.99 Lakhs