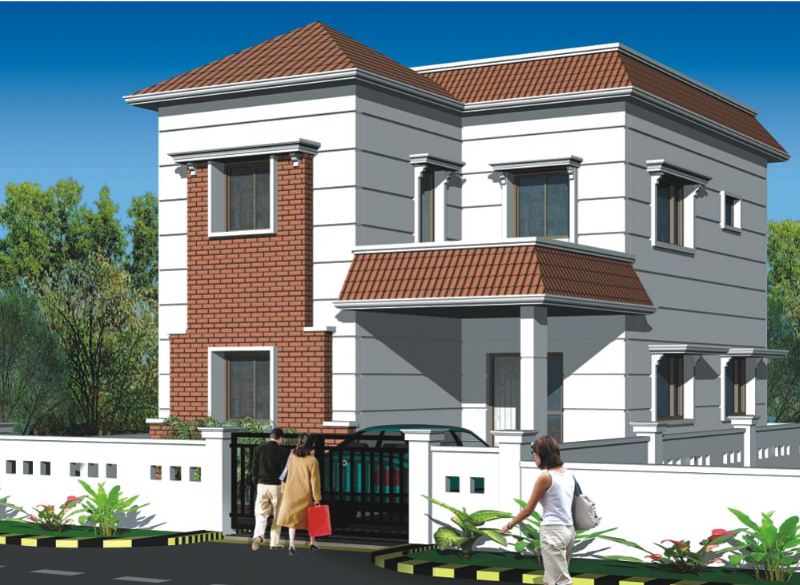By: Modi Builders in Dundigal




Change your area measurement
MASTER PLAN
Structure : RCC Framed Structure
Walls : Solid Blocks / Table bricks
Lofts: Lofts provided in kitchen and bedrooms
Flooring : Marble with Tinoxide Polish/Ceramic in kitchen
Windows : Powder coated aluminium windows with Mosquito Mesh and Grills.
Doors : Teak Wood Frames. All Doors - Moulded Doors
Staircase : Wooden Railing
Toilets :
Designer tiles - Dado upto door height
C.P. Fittings - Marc or equivalent
Provision for washing machine
Sanitary-Parryware(Cascade) or equivalent
Bath tub in master bed room
Kitchen:
Granite slabs platform with matching granite dado Stainless steel sink with drain board.
Loft tank in Kitchen.
Painting :
OBD with lappum - internal walls
Exterior Emulsion on exterior walls
Enamel Paint for all woodwork
Electrical :
Concealed wiring with A/c point in master bedroom, Modular switches
Concealed TV & Telephone points DB’s with MCB’s isolators
Plumbing : Concealed PVC / GI Pipes of good quality
Water supply :
Borewell water
Drinking water in kitchen (Manjeera or R-O plant)
Generator : Generator backup of 1KVA per house
Fire safety : Smoke detectors and fire extinguishers in each house.
Modi Green Woods is located in Hyderabad and comprises of thoughtfully built Residential Villas. The project is located at a prime address in the prime location of Dundigal. Modi Green Woods is designed with multitude of amenities spread over 2.33 acres of area.
Location Advantages:. The Modi Green Woods is strategically located with close proximity to schools, colleges, hospitals, shopping malls, grocery stores, restaurants, recreational centres etc. The complete address of Modi Green Woods is Dundigal,Miyapur X Roads, Miyapur, Hyderabad - 500049, Andhra Pradesh, INDIA..
Builder Information:. Modi Builders is a leading group in real-estate market in Hyderabad. This builder group has earned its name and fame because of timely delivery of world class Residential Villas and quality of material used according to the demands of the customers.
Comforts and Amenities:. The amenities offered in Modi Green Woods are 24Hrs Backup Electricity, Badminton Court, Basket Ball Court, Cafeteria, Club House, Gated Community, Gym, Indoor Games, Intercom, Landscaped Garden, Library, Play Area, Pucca Road, Security Personnel, Swimming Pool, Tennis Court and Wifi Connection.
Construction and Availability Status:. Modi Green Woods is currently completed project. For more details, you can also go through updated photo galleries, floor plans, latest offers, street videos, construction videos, reviews and locality info for better understanding of the project. Also, It provides easy connectivity to all other major parts of the city, Hyderabad.
Units and interiors:. The multi-storied project offers an array of 3 BHK Villas. Modi Green Woods comprises of dedicated wardrobe niches in every room, branded bathroom fittings, space efficient kitchen and a large living space. The dimensions of area included in this property vary from 1490- 1494 square feet each. The interiors are beautifully crafted with all modern and trendy fittings which give these Villas, a contemporary look.
Welcome to Modi Builders, a leading construction companies in the twin cities of Hyderabad and Secunderabad. The firm has over thirty five years of experience in the building industry, having built several buildings since inception. Given the immense scope in the housing industry in India, the company has been focusing on promoting a series of large residential townships in several areas in the city. All the ventures promoted by the firm so far have been highly successful.
The firm is currently carrying out extensive construction activity at various locations in and around Hyderabad. The company has residential projects to the tune of about Rs. 4000 crore on hand and is actively negotiating several new projects. Our Company plans to have about 20 million sft of construction with a total value of Rs.5000 crore in the next few months.
4th Floor, Ashoka HiTech Chambers, 8-2-120/76/1/B/16,17,18 Road No. 2, Banjara Hills, Hyderabad, INDIA.
The project is located in Narsapur Highway, Outer Ring Road, Dundigal, Hyderabad, Telangana, INDIA.
Villa sizes in the project range from 1490 sqft to 1494 sqft.
The area of 3 BHK apartments ranges from 1490 sqft to 1494 sqft.
The project is spread over an area of 2.33 Acres.
The price of 3 BHK units in the project ranges from Rs. 42.84 Lakhs to Rs. 42.95 Lakhs.