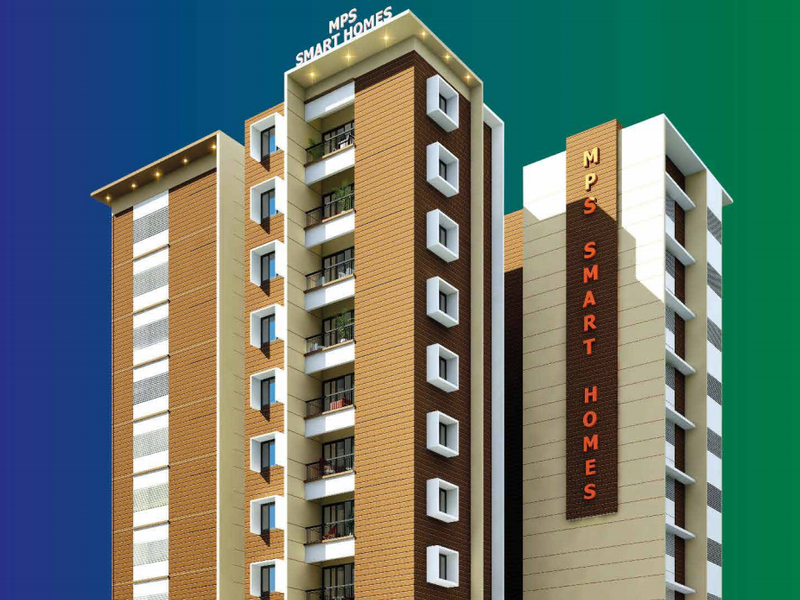



Change your area measurement
MASTER PLAN
FOUNDATION:
STRUCTURE:
FLOORING LIVING/DINING & BEDROOMS:
KITCHEN:
BATHROOM:
DOOR SHUTTERS:
WINDOW SHUTTERS:
TOILETS:
PAINTING:
ELECTRICITY:
BACKUP GENERATOR:
WATER SUPPLY:
LIFT:
MPS Smart Homes – Luxury Apartments in Kazhakkoottam, Trivandrum.
MPS Smart Homes, located in Kazhakkoottam, Trivandrum, is a premium residential project designed for those who seek an elite lifestyle. This project by MPS India Holdings Pvt. Ltd offers luxurious. 1 BHK, 2 BHK and 3 BHK Apartments packed with world-class amenities and thoughtful design. With a strategic location near Trivandrum International Airport, MPS Smart Homes is a prestigious address for homeowners who desire the best in life.
Project Overview: MPS Smart Homes is designed to provide maximum space utilization, making every room – from the kitchen to the balconies – feel open and spacious. These Vastu-compliant Apartments ensure a positive and harmonious living environment. Spread across beautifully landscaped areas, the project offers residents the perfect blend of luxury and tranquility.
Key Features of MPS Smart Homes: .
World-Class Amenities: Residents enjoy a wide range of amenities, including a 24Hrs Water Supply, 24Hrs Backup Electricity, CCTV Cameras, Covered Car Parking, Fire Safety, Landscaped Garden, Lift, Party Area, Play Area, Rain Water Harvesting, Security Personnel, Swimming Pool and Waste Management.
Luxury Apartments: Offering 1 BHK, 2 BHK and 3 BHK units, each apartment is designed to provide comfort and a modern living experience.
Vastu Compliance: Apartments are meticulously planned to ensure Vastu compliance, creating a cheerful and blissful living experience for residents.
Legal Approvals: The project has been approved by Thiruvananthapuram Corporation, ensuring peace of mind for buyers regarding the legality of the development.
Address: Kazhakkoottam, Trivandrum, Kerala, INDIA..
Kazhakkoottam, Trivandrum, INDIA.
For more details on pricing, floor plans, and availability, contact us today.
32/7E Chakrampilly Estate, NH Bypass Thammanam, Ernakulam, Kochi-682032, Kerala, INDIA.
The project is located in Kazhakkoottam, Trivandrum, Kerala, INDIA.
Apartment sizes in the project range from 603 sqft to 1204 sqft.
Yes. MPS Smart Homes is RERA registered with id K-RERA/PRJ/TVM/157/2022 (RERA)
The area of 2 BHK apartments ranges from 885 sqft to 945 sqft.
The project is spread over an area of 0.52 Acres.
The price of 3 BHK units in the project ranges from Rs. 48.22 Lakhs to Rs. 49.36 Lakhs.