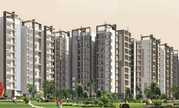

Change your area measurement
MASTER PLAN
Structure:
Earthquake resistance structure.
POP:
Designer POP on wall.
External Finish:
Modern and elegant finish with high texture. Water repellant paint.
Toilets:
Tiles upto 7-feet high. Provision for hot and cold water system.
Internal Finish:
All internal walls plastered and painted in pleasing colors of oil bound distemper.
Kitchen:
Granite marble top with double bowl sink and R.O. system.
Doors & Window Frame:
Aluminium/UPVC/Wood
Water Supply:
Underground and overhead tanks with pumps for uninterrupted water supply.
Flooring:
Bedrooms. Drawing, Dining- Vitrified tiles. Kitchen, Toilets, Balconies - Non-skid cermamic tiles
Hardware:
Staginess steel finish
MR Proview Shalimar City: Premium Living at Shalimar Garden Extension 1, Ghaziabad.
Prime Location & Connectivity.
Situated on Shalimar Garden Extension 1, MR Proview Shalimar City enjoys excellent access other prominent areas of the city. The strategic location makes it an attractive choice for both homeowners and investors, offering easy access to major IT hubs, educational institutions, healthcare facilities, and entertainment centers.
Project Highlights and Amenities.
This project, spread over 22.00 acres, is developed by the renowned Proview Group. The 1000 premium units are thoughtfully designed, combining spacious living with modern architecture. Homebuyers can choose from 2 BHK, 3 BHK and 4 BHK luxury Apartments, ranging from 850 sq. ft. to 2646 sq. ft., all equipped with world-class amenities:.
Modern Living at Its Best.
Whether you're looking to settle down or make a smart investment, MR Proview Shalimar City offers unparalleled luxury and convenience. The project, launched in Jul-2010, is currently completed with an expected completion date in Dec-2015. Each apartment is designed with attention to detail, providing well-ventilated balconies and high-quality fittings.
Floor Plans & Configurations.
Project that includes dimensions such as 850 sq. ft., 2646 sq. ft., and more. These floor plans offer spacious living areas, modern kitchens, and luxurious bathrooms to match your lifestyle.
For a detailed overview, you can download the MR Proview Shalimar City brochure from our website. Simply fill out your details to get an in-depth look at the project, its amenities, and floor plans. Why Choose MR Proview Shalimar City?.
• Renowned developer with a track record of quality projects.
• Well-connected to major business hubs and infrastructure.
• Spacious, modern apartments that cater to upscale living.
Schedule a Site Visit.
If you’re interested in learning more or viewing the property firsthand, visit MR Proview Shalimar City at Delhi - Wazirabad road, Opposite Shalimar Garden, Shalimar Garden Extention 1, Ghaziabad, INDIA. Experience modern living in the heart of Ghaziabad.
B-66, Sec-63, Noida-201301, Uttar Pradesh, INDIA
Projects in Ghaziabad
Completed Projects |The project is located in Delhi - Wazirabad road, Opposite Shalimar Garden, Shalimar Garden Extention 1, Ghaziabad, INDIA
Apartment sizes in the project range from 850 sqft to 2646 sqft.
The area of 4 BHK apartments ranges from 2098 sqft to 2646 sqft.
The project is spread over an area of 22.00 Acres.
The price of 3 BHK units in the project ranges from Rs. 45.28 Lakhs to Rs. 61.02 Lakhs.