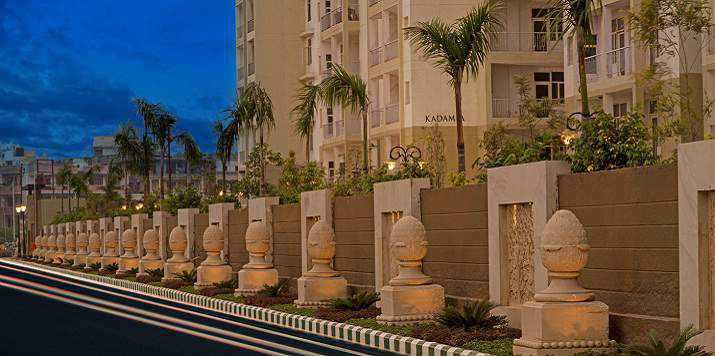



Change your area measurement
MASTER PLAN
Welcome to Proview Shalimar City Phase II, an abode of magnificent Apartments with all modern features required for a soulful living. Nestled amidst a posh locality, Shalimar Garden Extension 1 in Ghaziabad, this Residential haven flaunts a resort-like environment that effectively eases off the day's tiredness and makes you discover the difference between a concrete house and a loving home. The builders of the project, Proview Group have ensured that all homes at Proview Shalimar City Phase II offer privacy and exclusivity to its inhabitants. It is a place that sets a contemporary lifestyle for its residents. The Proview Shalimar City Phase II offers 776 luxurious, environmental friendly 2 BHK, 3 BHK and 4 BHK beautiful houses.
The Proview Shalimar City Phase II is meticulously designed and exclusively planned with world class amenities and top line specifications such as 24Hrs Water Supply, 24Hrs Backup Electricity, Basement Car Parking, Basket Ball Court, Billiards, CCTV Cameras, Club House, Community Hall, Covered Car Parking, Earthquake Resistant, Fire Safety, Gated Community, Gym, Indoor Games, Intercom, Jogging Track, Landscaped Garden, Lift, Maintenance Staff, Meditation Hall, Play Area, Rain Water Harvesting, Security Personnel, Swimming Pool, Tennis Court and Volley Ball.
Proview Shalimar City Phase II Wise The project is situated at Ghaziabad. City Shalimar Garden Extension 1.
B-66, Sec-63, Noida-201301, Uttar Pradesh, INDIA
Projects in Ghaziabad
Completed Projects |The project is located in Vivekanand Marg, Shalimar Garden Extention 1, Hindan Residential Area, Ghaziabad, Uttar Pradesh, INDIA.
Apartment sizes in the project range from 850 sqft to 2646 sqft.
Yes. Proview Shalimar City Phase II is RERA registered with id UPRERAPRJ6107 (RERA)
The area of 4 BHK apartments ranges from 2098 sqft to 2646 sqft.
The project is spread over an area of 65.00 Acres.
Price of 3 BHK unit in the project is Rs. 29.75 Lakhs