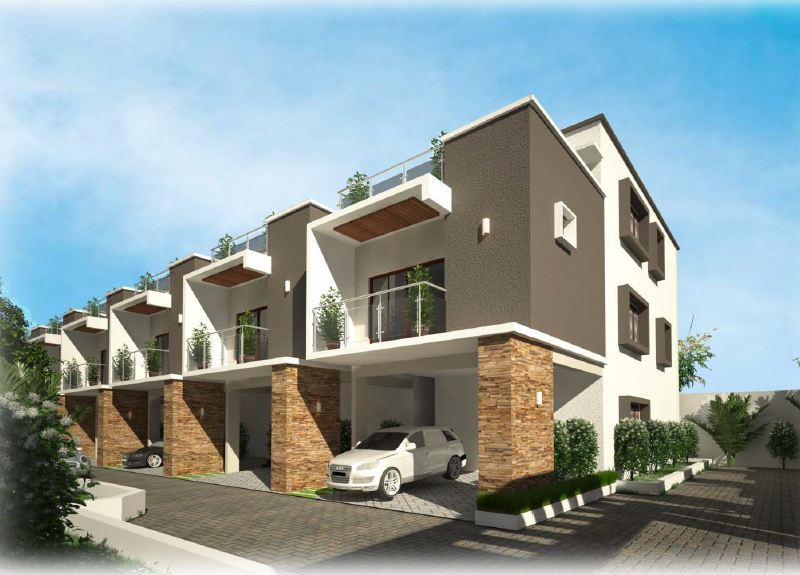By: MR Homes in Chikkathoguru




Change your area measurement
MASTER PLAN
STRUCTURE
FLOORING
DOORS
KITCHEN
TOILETS
ELECTRICAL
WATER
WINDOWS
PAINTING
PLASTERING
CAR PARKING
POWER BACKUP
MR Shakti Springs is located in Bangalore and comprises of thoughtfully built Residential RowHouses. The project is located at a prime address in the prime location of Chikkathoguru. MR Shakti Springs is designed with multitude of amenities spread over 1.29 acres of area.
Location Advantages:. The MR Shakti Springs is strategically located with close proximity to schools, colleges, hospitals, shopping malls, grocery stores, restaurants, recreational centres etc. The complete address of MR Shakti Springs is Site No 22/4, Chikkathoguru, Hosa Road Junction, Off Hosur Main Road, Bangalore, Karnataka, INDIA..
Builder Information:. MR Homes is a leading group in real-estate market in Bangalore. This builder group has earned its name and fame because of timely delivery of world class Residential RowHouses and quality of material used according to the demands of the customers.
Comforts and Amenities:. The amenities offered in MR Shakti Springs are 24Hrs Water Supply, 24Hrs Backup Electricity, Amphitheater, Badminton Court, Billiards, Carrom Board, CCTV Cameras, Chess, Club House, Compound, Covered Car Parking, Fire Alarm, Fire Safety, Gated Community, Gym, Indoor Games, Intercom, Landscaped Garden, Party Area, Play Area, Pool Table, Rain Water Harvesting, Security Personnel, Swimming Pool, Table Tennis, Tennis Court, Toddlers Pool, Vastu / Feng Shui compliant, Waste Management and Yoga Deck.
Construction and Availability Status:. MR Shakti Springs is currently completed project. For more details, you can also go through updated photo galleries, floor plans, latest offers, street videos, construction videos, reviews and locality info for better understanding of the project. Also, It provides easy connectivity to all other major parts of the city, Bangalore.
Units and interiors:. The multi-storied project offers an array of 3 BHK RowHouses. MR Shakti Springs comprises of dedicated wardrobe niches in every room, branded bathroom fittings, space efficient kitchen and a large living space. The dimensions of area included in this property vary from 2556- 2556 square feet each. The interiors are beautifully crafted with all modern and trendy fittings which give these RowHouses, a contemporary look.
#1554, Sri Chowdeshwari Arcade, 2nd Floor, East End Main Road, Jayanagar 9th Block, Bangalore-560069, Karnataka, INDIA.
The project is located in Site No 22/4, Chikkathoguru, Hosa Road Junction, Off Hosur Main Road, Bangalore, Karnataka, INDIA.
Flat Size in the project is 2556
Yes. MR Shakti Springs is RERA registered with id PRM/KA/RERA/1251/310/PR/190215/002378 (RERA)
The area of 3 BHK units in the project is 2556 sqft
The project is spread over an area of 1.29 Acres.
Price of 3 BHK unit in the project is Rs. 1.5 Crs