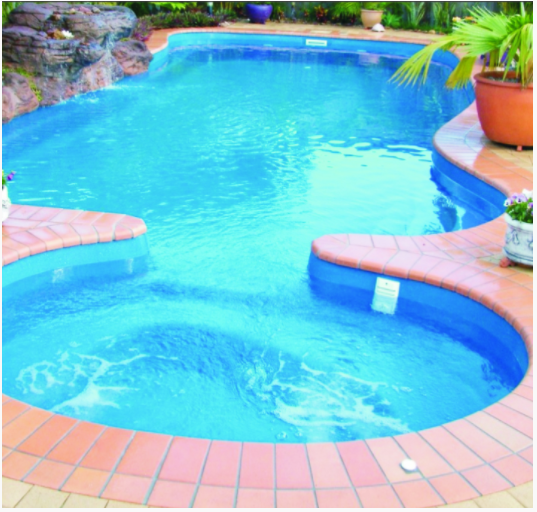By: MR Homes in Bannerghatta Road




Change your area measurement
MASTER PLAN
STRUCTURE
Basement Ground 4 storied.RCC Frame work designed as per IS code
WALLS
6” thick cement solid block for exterior Walls and 4” thick cement solid block for internal walls.
PLASTERING
Internal cement mortar with lime rendering, External with sponge finish.
DOORS
Main Door teak wood frame with OST shutters and remaining doors Sal wood frames with flush shutters.
WATER SUPPLY
24 hrs Bore water well Local Gram Panchayat had agreed to supply drinking water after completion of the project.
PLUMBING
Concealed plumbing with ISI or equivalent quality fitting and fixtures.
KITCHEN
Granite platform with stainless steel sink and 2' height glazed tiles above platform
TOILETS
Anti Skid Ceramic tile flooring & glazed tiles dado up to 7 feet height & quality CP feeting of ESS / Jaguar or equivalent.
FINISHING
Premium oil bound distemper paint for all internal walls surface and ceiling, Premium quality cement paint for external wall surface.
ELECTRICAL
Concealed copper wiring with adequate light points with T. V / Telephone Points in living and Master Bedroom of ISI Mark.
WINDOWS
Aluminum frames with glass panel and safety grill.
FLOORING
Vitrified tiles for Living, Dining hall, Bedroom, Ceramic tiles for kitchen & other areas.
COMMON AREAS
Granite and ceramic flooring for common areas like Staircase.
MR Shine Woods – Luxury Apartments in Bannerghatta Road , Bangalore .
MR Shine Woods , a premium residential project by MR Homes,. is nestled in the heart of Bannerghatta Road, Bangalore. These luxurious 1 BHK, 2 BHK and 3 BHK Apartments redefine modern living with top-tier amenities and world-class designs. Strategically located near Bangalore International Airport, MR Shine Woods offers residents a prestigious address, providing easy access to key areas of the city while ensuring the utmost privacy and tranquility.
Key Features of MR Shine Woods :.
. • World-Class Amenities: Enjoy a host of top-of-the-line facilities including a 24Hrs Water Supply, CCTV Cameras, Compound, Covered Car Parking, Gated Community, Indoor Games, Intercom, Jogging Track, Landscaped Garden, Lift, Play Area, Senior Citizen Park, Swimming Pool, Multipurpose Hall, 24Hrs Backup Electricity for Common Areas and Yoga Deck.
• Luxury Apartments : Choose between spacious 1 BHK, 2 BHK and 3 BHK units, each offering modern interiors and cutting-edge features for an elevated living experience.
• Legal Approvals: MR Shine Woods comes with all necessary legal approvals, guaranteeing buyers peace of mind and confidence in their investment.
Address: Near Meenakshi Mall, Off Bannerghatta Road, Doddakammanahalli, Bangalore, Karnataka, INDIA..
#1554, Sri Chowdeshwari Arcade, 2nd Floor, East End Main Road, Jayanagar 9th Block, Bangalore-560069, Karnataka, INDIA.
The project is located in Near Meenakshi Mall, Off Bannerghatta Road, Doddakammanahalli, Bangalore, Karnataka, INDIA.
Apartment sizes in the project range from 625 sqft to 1115 sqft.
Yes. MR Shine Woods is RERA registered with id PRM/KA/RERA/1251/310/PR/180425/001558 (RERA)
The area of 2 BHK apartments ranges from 890 sqft to 970 sqft.
The project is spread over an area of 0.55 Acres.
The price of 3 BHK units in the project ranges from Rs. 52 Lakhs to Rs. 54 Lakhs.