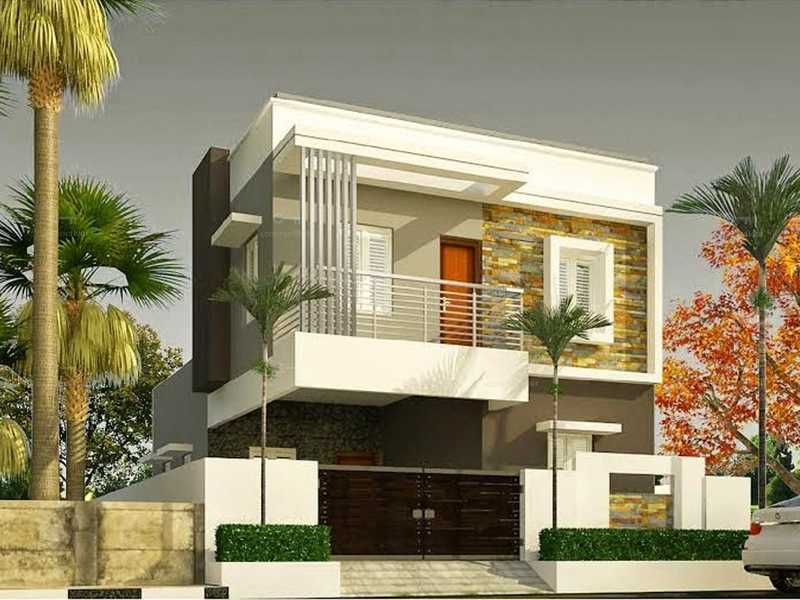



Change your area measurement
MASTER PLAN
STRUCTURE :Reinforced cement concrete.
SUPERSTRUCTURE :Brick masonry (9? & 4 ½ “thick) with cement mortar.
MAIN DOOR :Wood Frame with Wood Shutters with Branded lock fittings.
DOORS :Other Frames in Country wood with Flush Door Shutters. In Bathrooms water proof fiber doors.
WINDOWS :Wooden Windows with Opaque Glassed Shutter.
VENTILATORS :In Country Wood frames with Glass panels and Safety grills.
WEATHERING COURSE :Open Terrace, Lime Brick / Jelly / Coba.
STAIRCASE :Terracota Tiles Steps with Handrail.
PLASTERING :Two coats in cement mortar with sponge finishing for external walls and smooth finishing for internal walls.
FLOORING :Vitrified Tiles (2×2) in all Rooms, Ceramic Tiles in Toilet Floors, Glazed Tiles in Toilet Dado or Wall.
KITCHEN :Granite stone platform with stainless steel sink, 2? height glazed tile dado above platform.
TOILETS :Ceramic dado up to door height.
PLUMBING :Concealed piping of CPVC / PVC Pipes.
WATER SUPPLY :All Concealed Pipes are by CPVC material. Other Pipes are by PVC Material. Common Bore Well, Sump and Overhead Tank with Electrical Motor Pump will be provided.
SANITARY FITTINGS :One EWC in attached Bath room, One IWC in Common room and 2 Wash Basins ( One in attached Bath room and other in Hall).
ELECTRICAL FITTINGS :ISI Standard electrical fittings, ISI Standard switcher with adequate number of points.
PAINTING :Internal walls with Emulsion paint. Water proof paint for exteriors. Wood Work with enamel Paint. Putty finish with 2 coats of Emulsion for Inner all Walls. (Only branded paints are used ).
SEWAGE & WATER :Water From Bore well. Sewage Lines Connected To Septic Tank.
EXTRA CHARGES :For registration, electricity, car parking, water and sewage service connections.
CAR PARKING :Stilt Floor Car Parking.
Location Advantages:. The MS Royal Gate is strategically located with close proximity to schools, colleges, hospitals, shopping malls, grocery stores, restaurants, recreational centres etc. The complete address of MS Royal Gate is Thirunindravur, Periyapalayam High Road, Chennai, Tamil Nadu, INDIA..
Construction and Availability Status:. MS Royal Gate is currently completed project. For more details, you can also go through updated photo galleries, floor plans, latest offers, street videos, construction videos, reviews and locality info for better understanding of the project. Also, It provides easy connectivity to all other major parts of the city, Chennai.
Units and interiors:. The multi-storied project offers an array of 2 BHK and 3 BHK Villas. MS Royal Gate comprises of dedicated wardrobe niches in every room, branded bathroom fittings, space efficient kitchen and a large living space. The dimensions of area included in this property vary from 877- 1330 square feet each. The interiors are beautifully crafted with all modern and trendy fittings which give these Villas, a contemporary look.
MS Royal Gate is located in Chennai and comprises of thoughtfully built Residential Villas. The project is located at a prime address in the prime location of Thiruninravur.
Builder Information:. This builder group has earned its name and fame because of timely delivery of world class Residential Villas and quality of material used according to the demands of the customers.
Comforts and Amenities:.
“MS Foundations” is one of the leading real estate developer’s in Chennai. “MS Foundations” trademark panache is reflected in the fine colossal structures it has built. These hallmark creations have been inspired from world architecture. Magic infused with technical know-how is what happens when “MS Foundations” starts working on a project.
Our homes are designed keeping in mind the contemporary trends. “MS Foundations” offer world class facilities and are equipped with all the indispensible modern amenities. You receive all the benefits of living in a gated community with our housing projects.
Our motto is “Strive for excellence” and our projects bear testimony to the fact that we always stick to it. Customer is the king and it’s our job to give him that lavish experience. We value and cherish our relationship with the customer. We ensure that it’s a smooth journey for the customer right from selecting the house to the after sale services. We make life easy!
Let not your dream home remain a mere dream.
#554, 2nd Floor, Kundrathur Main Road, Kumananchavadi, Chennai, Tamil Nadu, INDIA.
Projects in Chennai
Completed Projects |The project is located in 2nd Cross Street, Murugesa Nagar, Selvaganapathy Nagar, Thiruninravur, Chennai, Tamil Nadu, INDIA.
Villa sizes in the project range from 877 sqft to 1330 sqft.
The area of 2 BHK apartments ranges from 877 sqft to 990 sqft.
The project is spread over an area of 10.08 Acres.
The price of 3 BHK units in the project ranges from Rs. 30.6 Lakhs to Rs. 33.25 Lakhs.