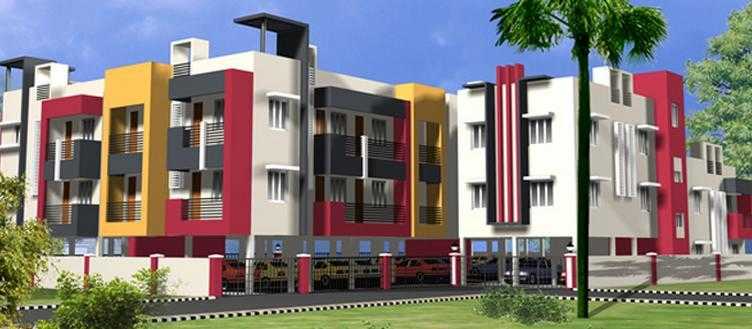
Change your area measurement
MASTER PLAN
STRUCTURE
R.C.C. structure in concrete, bricks with 9” external walls and 4.5” internal walls.
MAIN DOOR
Burma teak wood frame & shutter with fully varnish finished.
BEDROOM DOORS
Vengai frame & wooden door shutters.
TOILET DOORS
Fibre frame & shutters.
WINDOWS
UPVC frame & Glazed Shutters..
VENTILATORS
Vengai frame with Glass louvers.
PAINTING
All inner walls - putty & emulsion paint. Outer wall - white wash and Exterior Emulsion (ACE) color wash.
Wood polish for main door.
Enamel paints for other doors.
Enamel paints for MS grill and main door gates.
FLOORING
Living, Dinning ,Bedrooms & Kitchen Vetrified Tiles (2 X 2).
Balcony Flooring Tiles Vetrified Tiles (1 X 1).
Antiskid Ceramic Flooring Tiles & Ceramic Wall Tiles (Concept) for Toilets upto 7’0” feet Height.
KITCHEN
Kitchen platform granite with SS Sink & 2 taps.
Glazed tiles up to a height of 2’0” Feet above platform.
R.C.C. loft provision on one side of the wall is provided (Bedroom & Kitchen).
Provision for Exhaust Fan.
Shelf with Cuddappa Slab.
TOILET
Superior quality Closet & Wash Basin of Parryware.
Superior quality of Parryware fittings.
Concealed CPVC plumbing lines with standard fittings.
Provision for Geyser Connection.
ANTI TERMITE
Anti termite at Foundation Stage.
STAIRS
Superior quality Step tiles for treads, risers and Landing.
ELECTRICAL
3 Phase Power supply in each flat & Single Phase connection in commen area..
Regular Switches & Sockers (Anchor / Roma).
Distribution Board & connections up to EB Points.
Wiring for standby power (Invertors).
Television point in Living and Master bed room.
Telephone points in Living and Master bed room.
Exhaust fan point provision in kitchen and toilets.
Inverter Point Provided.
COMMON TOILET
IWC in Common toilets.
MASTER BEDROOM
White Colour EWC Parryware on master bedroom..
White wash basins of Parryware fitting.
DINNING
White wash basin.
KITCHEN
Full Granite Platform with S.S.Sink with Parryware Fittings.
WEATHERING COURSE
Weathering course to provide good quality pressed tile.
EXTERNAL WORKS
Covered Car Parking.
Septic Tank, Underground Sump & Sewage Recharge Pit.
Bore Well & Over Head tank with Partition for sump water.
Compound Wall on rear & side.
Common Area antiskid ceramic tiles.
MS Samta Flats – Luxury Apartments with Unmatched Lifestyle Amenities.
Key Highlights of MS Samta Flats: .
• Spacious Apartments : Choose from elegantly designed 2 BHK BHK Apartments, with a well-planned 3 structure.
• Premium Lifestyle Amenities: Access 26 lifestyle amenities, with modern facilities.
• Vaastu Compliant: These homes are Vaastu-compliant with efficient designs that maximize space and functionality.
• Prime Location: MS Samta Flats is strategically located close to IT hubs, reputed schools, colleges, hospitals, malls, and the metro station, offering the perfect mix of connectivity and convenience.
Discover Luxury and Convenience .
Step into the world of MS Samta Flats, where luxury is redefined. The contemporary design, with façade lighting and lush landscapes, creates a tranquil ambiance that exudes sophistication. Each home is designed with attention to detail, offering spacious layouts and modern interiors that reflect elegance and practicality.
Whether it's the world-class amenities or the beautifully designed homes, MS Samta Flats stands as a testament to luxurious living. Come and explore a life of comfort, luxury, and convenience.
MS Samta Flats – Address Sri Ambal Nagar, Poonamallee, Chennai, Tamil Nadu, INDIA..
Welcome to MS Samta Flats , a premium residential community designed for those who desire a blend of luxury, comfort, and convenience. Located in the heart of the city and spread over 0.50 acres, this architectural marvel offers an extraordinary living experience with 26 meticulously designed 2 BHK Apartments,.
“MS Foundations” is one of the leading real estate developer’s in Chennai. “MS Foundations” trademark panache is reflected in the fine colossal structures it has built. These hallmark creations have been inspired from world architecture. Magic infused with technical know-how is what happens when “MS Foundations” starts working on a project.
Our homes are designed keeping in mind the contemporary trends. “MS Foundations” offer world class facilities and are equipped with all the indispensible modern amenities. You receive all the benefits of living in a gated community with our housing projects.
Our motto is “Strive for excellence” and our projects bear testimony to the fact that we always stick to it. Customer is the king and it’s our job to give him that lavish experience. We value and cherish our relationship with the customer. We ensure that it’s a smooth journey for the customer right from selecting the house to the after sale services. We make life easy!
Let not your dream home remain a mere dream.
#554, 2nd Floor, Kundrathur Main Road, Kumananchavadi, Chennai, Tamil Nadu, INDIA.
Projects in Chennai
Completed Projects |The project is located in Sri Ambal Nagar, Poonamallee, Chennai, Tamil Nadu, INDIA.
Apartment sizes in the project range from 828 sqft to 962 sqft.
The area of 2 BHK apartments ranges from 828 sqft to 962 sqft.
The project is spread over an area of 0.50 Acres.
The price of 2 BHK units in the project ranges from Rs. 37.26 Lakhs to Rs. 43.29 Lakhs.