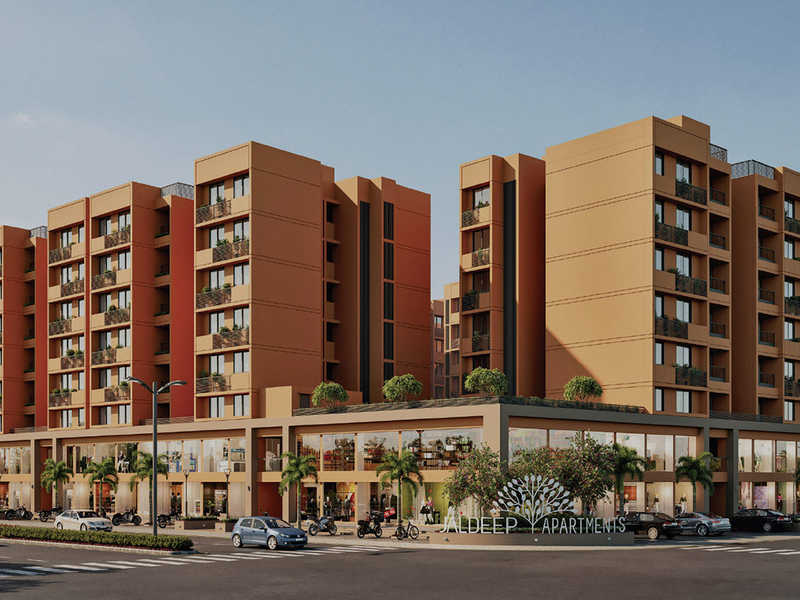By: Shree Radhakrishna Group in Sanand




Change your area measurement
MASTER PLAN
STRUCTURE
MASONRY
PLASTERING
DOORS
WINDOWS/SLIDING DOORS
BALCONY & STAIRCASE RAILING
FLOORING
KITCHEN & UTILITY
Plumbing
ELECTRICAL & COMMUNICATIONS
PAINTING
SECURITY
Murlidhar Jaldeep Apartments – Luxury Apartments in Sanand, Ahmedabad.
Murlidhar Jaldeep Apartments, located in Sanand, Ahmedabad, is a premium residential project designed for those who seek an elite lifestyle. This project by Shree Radhakrishna Group offers luxurious. 1 BHK and 2 BHK Apartments packed with world-class amenities and thoughtful design. With a strategic location near Ahmedabad International Airport, Murlidhar Jaldeep Apartments is a prestigious address for homeowners who desire the best in life.
Project Overview: Murlidhar Jaldeep Apartments is designed to provide maximum space utilization, making every room – from the kitchen to the balconies – feel open and spacious. These Vastu-compliant Apartments ensure a positive and harmonious living environment. Spread across beautifully landscaped areas, the project offers residents the perfect blend of luxury and tranquility.
Key Features of Murlidhar Jaldeep Apartments: .
World-Class Amenities: Residents enjoy a wide range of amenities, including a 24Hrs Water Supply, 24Hrs Backup Electricity, CCTV Cameras, Compound, Covered Car Parking, Fire Alarm, Fire Safety, Gaming Cafe, Gated Community, Landscaped Garden, Lift and Play Area.
Luxury Apartments: Offering 1 BHK and 2 BHK units, each apartment is designed to provide comfort and a modern living experience.
Vastu Compliance: Apartments are meticulously planned to ensure Vastu compliance, creating a cheerful and blissful living experience for residents.
Legal Approvals: The project has been approved by AUDA and AMC, ensuring peace of mind for buyers regarding the legality of the development.
Address: Sanand, Ahmedabad, Gujarat, INDIA..
Sanand, Ahmedabad, INDIA.
For more details on pricing, floor plans, and availability, contact us today.
There decades back the organization made a humble start and entered into the Construction Industry to be an active contributor to the development of the Ahmedabad. Great emphasis to workmanship and timely completion of work is an issue of continuous concern for us. Besides looking into the profitability and growth of the company. We also emphasize in creating greater value for our clients and building confidence and credibility in the industry. Radha Krishna group is professionally managed and maintain very cordial relationship with its employees. A team of highly qualified personal from the field of engineering. Finance and administration is the core strength of Radha Krishna Group.
#14, Sanidhya Bunglows, Opposite Hotel Planet Landmark, Ambli Bopal Road, Ahmedabad-380058, Gujarat, INDIA.
Projects in Ahmedabad
Completed Projects |The project is located in Sanand, Ahmedabad, Gujarat, INDIA.
Apartment sizes in the project range from 783 sqft to 1224 sqft.
Yes. Murlidhar Jaldeep Apartments is RERA registered with id PR/GJ/AHMEDABAD/SANAND/AUDA/MAA02784/010618 (RERA)
The area of 2 BHK apartments ranges from 1143 sqft to 1224 sqft.
The project is spread over an area of 1.75 Acres.
The price of 2 BHK units in the project ranges from Rs. 36.58 Lakhs to Rs. 39.17 Lakhs.