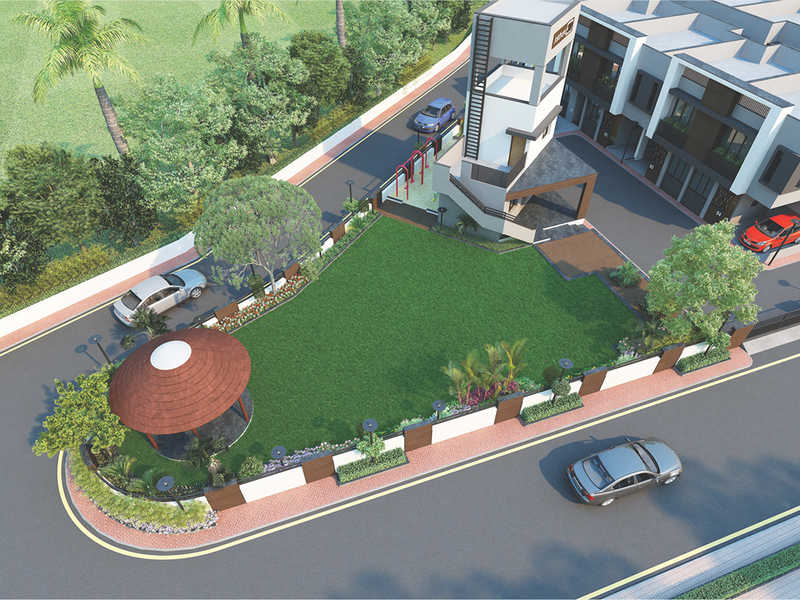By: Shree Radhakrishna Group in Manipur




Change your area measurement
MASTER PLAN
Structure:-
Combine Structure (Load Bearing & R.C.C. Frame Structure).
Internal Finish:-
Mala plaster with good quality putty finished wall.
External Finish:-
Double coat sand face plaster with acrylic paint.
Flooring:-
Good quality imported vitrified tiles in hall, kitchen & dining.
Vitrified tiles in all other bedrooms.
Doors:-
Decorative wooden main door with wooden frame.
All other flush doors with wooden frame.
Windows:-
Fully glazed windows with aluminum section and stone jambs.
Kitchen:-.
Granite sandwich platform with coloured ceramic tiles upto lintel level with S.S. sink
Bathroom:-
Ceramic tiles for flooring and dado.
Good quality bath fittings and sanitry wares.
Electrification:-
Concealed Good quality copper wiring with adequate number of points in all rooms.
Terrace:-
Open terrace finished with china mosaic for heat reflection.
Discover the perfect blend of luxury and comfort at Shree Radha Krishna Jaldhara 319, where each RowHouses is designed to provide an exceptional living experience. nestled in the serene and vibrant locality of Manipur, Ahmedabad.
Project Overview – Shree Radha Krishna Jaldhara 319 premier villa developed by Shree Radhakrishna Group and Offering 37 luxurious villas designed for modern living, Built by a reputable builder. Launching on Apr-2018 and set for completion by Jun-2019, this project offers a unique opportunity to experience upscale living in a serene environment. Each RowHouses is thoughtfully crafted with premium materials and state-of-the-art amenities, catering to discerning homeowners who value both style and functionality. Discover your dream home in this idyllic community, where every detail is tailored to enhance your lifestyle.
Prime Location with Top Connectivity Shree Radha Krishna Jaldhara 319 offers 3 BHK RowHouses at a flat cost, strategically located near Manipur, Ahmedabad. This premium RowHouses project is situated in a rapidly developing area close to major landmarks.
Key Features: Shree Radha Krishna Jaldhara 319 prioritize comfort and luxury, offering a range of exceptional features and amenities designed to enhance your living experience. Each villa is thoughtfully crafted with modern architecture and high-quality finishes, providing spacious interiors filled with natural light.
• Location: Manipur, Ahmedabad, Gujarat, INDIA..
• Property Type: 3 BHK RowHouses.
• This property offers a serene setting with ample outdoor space.
• Total Units: 37.
• Status: completed.
• Possession: Jun-2019.
There decades back the organization made a humble start and entered into the Construction Industry to be an active contributor to the development of the Ahmedabad. Great emphasis to workmanship and timely completion of work is an issue of continuous concern for us. Besides looking into the profitability and growth of the company. We also emphasize in creating greater value for our clients and building confidence and credibility in the industry. Radha Krishna group is professionally managed and maintain very cordial relationship with its employees. A team of highly qualified personal from the field of engineering. Finance and administration is the core strength of Radha Krishna Group.
#14, Sanidhya Bunglows, Opposite Hotel Planet Landmark, Ambli Bopal Road, Ahmedabad-380058, Gujarat, INDIA.
Projects in Ahmedabad
Completed Projects |The project is located in Manipur, Ahmedabad, Gujarat, INDIA.
Flat Size in the project is 1458
Yes. Shree Radha Krishna Jaldhara 319 is RERA registered with id PR/GJ/AHMEDABAD/SANAND/AUDA/RAA02320/100418 (RERA)
The area of 3 BHK units in the project is 1458 sqft
The project is spread over an area of 1.00 Acres.
Price of 3 BHK unit in the project is Rs. 43.01 Lakhs