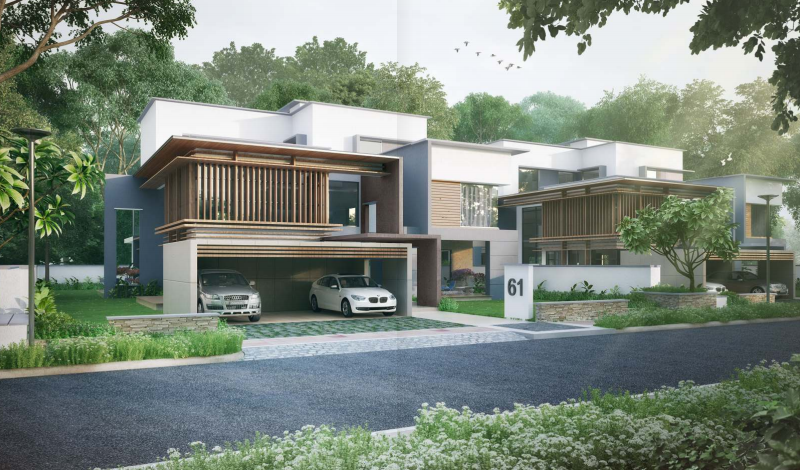



Change your area measurement
MASTER PLAN
Structure
Flooring and Dado
Toilets
Doors & Windows
Paint
Electrical Fixtures
Air Conditioning
Wet Kitchen
Utility Area
Electro-domestic Equipment
Home Automation
Telephone & Network
Utilities & Services
Landscaping
Location Advantages:. The Myscape Courtyard is strategically located with close proximity to schools, colleges, hospitals, shopping malls, grocery stores, restaurants, recreational centres etc. The complete address of Myscape Courtyard is Financial District, Hyderabad, Telangana, INDIA..
Construction and Availability Status:. Myscape Courtyard is currently completed project. For more details, you can also go through updated photo galleries, floor plans, latest offers, street videos, construction videos, reviews and locality info for better understanding of the project. Also, It provides easy connectivity to all other major parts of the city, Hyderabad.
Units and interiors:. The multi-storied project offers an array of 4 BHK and 5 BHK Villas. Myscape Courtyard comprises of dedicated wardrobe niches in every room, branded bathroom fittings, space efficient kitchen and a large living space. The dimensions of area included in this property vary from 5000- 12000 square feet each. The interiors are beautifully crafted with all modern and trendy fittings which give these Villas, a contemporary look.
Myscape Courtyard is located in Hyderabad and comprises of thoughtfully built Residential Villas. The project is located at a prime address in the prime location of Financial District.
Builder Information:. This builder group has earned its name and fame because of timely delivery of world class Residential Villas and quality of material used according to the demands of the customers.
Comforts and Amenities:.
Plot No. 1219, Road No. 36, Jubilee Hills, Hyderabad, Telangana, INDIA.
The project is located in Financial District, Hyderabad, Telangana, INDIA.
Villa sizes in the project range from 5000 sqft to 12000 sqft.
The area of 4 BHK units in the project is 5000 sqft
The project is spread over an area of 17.00 Acres.
3 BHK is not available is this project