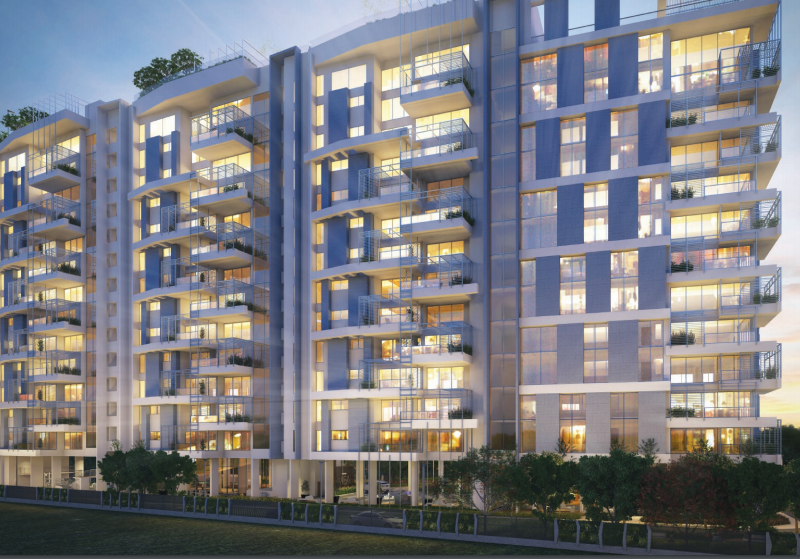



Change your area measurement
MASTER PLAN
Structure
Flooring and Dado
Toilets
Doors & Windows
Paint
AC
Kitchen & Utility
Electrical Fixtures
Telephone & Network
Lifts
WTP & STP
Car Wash Facility
Generator
Security
LPG
BMS
Waste Management
Landscaping & Water Bodies
Water Supply & Metering
External Lighting
Compound Wall
Myscape Mea – Luxury Apartments in Financial District , Hyderabad .
Myscape Mea , a premium residential project by Myscape Properties Pvt. Ltd,. is nestled in the heart of Financial District, Hyderabad. These luxurious 4 BHK Apartments redefine modern living with top-tier amenities and world-class designs. Strategically located near Hyderabad International Airport, Myscape Mea offers residents a prestigious address, providing easy access to key areas of the city while ensuring the utmost privacy and tranquility.
Key Features of Myscape Mea :.
. • World-Class Amenities: Enjoy a host of top-of-the-line facilities including a 24Hrs Backup Electricity, Club House, Compound, Covered Car Parking, Gym, Jogging Track, Landscaped Garden, Lift, Lounge, Party Area, Play Area, Sand Pit, Security Personnel, Solar Water Heating and Swimming Pool.
• Luxury Apartments : Choose between spacious 4 BHK units, each offering modern interiors and cutting-edge features for an elevated living experience.
• Legal Approvals: Myscape Mea comes with all necessary legal approvals, guaranteeing buyers peace of mind and confidence in their investment.
Address: Financial District, Hyderabad, Telangana, INDIA..
Plot No. 1219, Road No. 36, Jubilee Hills, Hyderabad, Telangana, INDIA.
The project is located in Financial District, Hyderabad, Telangana, INDIA.
Apartment sizes in the project range from 4680 sqft to 8445 sqft.
Yes. Myscape Mea is RERA registered with id P02400000466 (RERA)
The area of 4 BHK apartments ranges from 4680 sqft to 8445 sqft.
The project is spread over an area of 1.23 Acres.
3 BHK is not available is this project