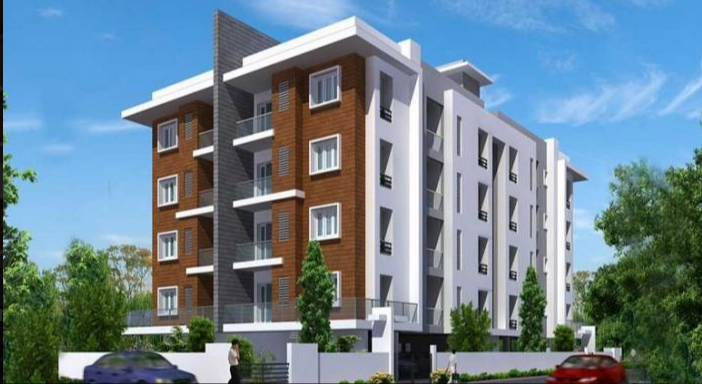
Change your area measurement
TYPE OF CONSTRUCTION
FLOORING
PLUMBING AND SANITARY
DOORS
WINDOWS AND VENTILATORS
KITCHEN
PAINTING
ELECTRICAL
WATER SUPPLY
GENERAL
Nahar Jaltarang : A Premier Residential Project on Padur, Chennai.
Looking for a luxury home in Chennai? Nahar Jaltarang , situated off Padur, is a landmark residential project offering modern living spaces with eco-friendly features. Spread across 0.62 acres , this development offers 16 units, including 3 BHK Apartments.
Key Highlights of Nahar Jaltarang .
• Prime Location: Nestled behind Wipro SEZ, just off Padur, Nahar Jaltarang is strategically located, offering easy connectivity to major IT hubs.
• Eco-Friendly Design: Recognized as the Best Eco-Friendly Sustainable Project by Times Business 2024, Nahar Jaltarang emphasizes sustainability with features like natural ventilation, eco-friendly roofing, and electric vehicle charging stations.
• World-Class Amenities: 24Hrs Water Supply, 24Hrs Backup Electricity, Gated Community, Gym, Indoor Games, Landscaped Garden, Lift, Maintenance Staff, Play Area and Security Personnel.
Why Choose Nahar Jaltarang ?.
Seamless Connectivity Nahar Jaltarang provides excellent road connectivity to key areas of Chennai, With upcoming metro lines, commuting will become even more convenient. Residents are just a short drive from essential amenities, making day-to-day life hassle-free.
Luxurious, Sustainable, and Convenient Living .
Nahar Jaltarang redefines luxury living by combining eco-friendly features with high-end amenities in a prime location. Whether you’re a working professional seeking proximity to IT hubs or a family looking for a spacious, serene home, this project has it all.
Visit Nahar Jaltarang Today! Find your dream home at Modern Layout First Main Road, Padur, Chennai, Tamil Nadu, INDIA.. Experience the perfect blend of luxury, sustainability, and connectivity.
#7/21, X4, Nahar Villa, North Mada Street, Thiruvanmiyur, Chennai, Tamil Nadu, INDIA.
The project is located in Modern Layout First Main Road, Padur, Chennai, Tamil Nadu, INDIA.
Flat Size in the project is 1685
The area of 3 BHK units in the project is 1685 sqft
The project is spread over an area of 0.62 Acres.
Price of 3 BHK unit in the project is Rs. 58.98 Lakhs