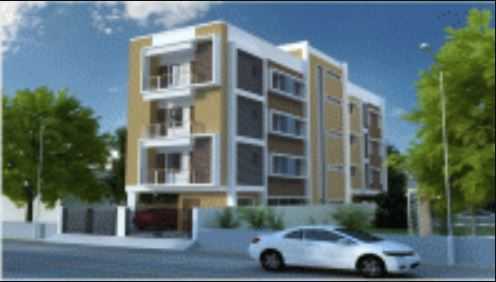
Change your area measurement
MASTER PLAN
Type of Construction:
Framed structure with RCC column beams over masonry walls of 9 inches and 4.5 inches walls plastered and paint finished.
Flooring:
Living, dining and bedroom area will be finished with good quality 2X2 vitrified tiles of builder's choice with necessary skirting.
Plumbing and Sanitary:
Ceramic flooring (Anti Skid) in the toilets will be provided as per builder's choice.
Bathroom walls will be covered with ceramic tiles as per builder's choice up to 7'0" height.
Concealed / open plumbing lines from the overhead tank will be provided.
All closets and washbasins will be white (Hindware/equivalent), or builder's choice
Provision in plumbing for connecting one geyser in each toilet.
Hot and cold wall mixer will be provided for shower area inside the bathrooms.
All C.P. fittings will be Jaguar (Florentine) / equivalent fitting.
Toilet closets will be EWC floor mount only.
Doors:
Main doorframe will be of teak wood and door shutter will be of teak wood finished flush door, finished with lacquer varnish.
Other doors will be with good quality wood frames and flush doors with good quality imported skin painted on both sides.
All door fittings will be of steel fittings.
Main door will be provided with Godrej or equivalent lock, door eye, tower bolt & door stopper.
Doors to the bedrooms will be provided with door handles.
Door and frame will not be provided for kitchen.
Windows and Ventilators:
Steel grills (painted) will be provided in all windows and ventilators.
Windows will be of well seasoned country wood.
Ventilators will be of good quality wood frame fitted with glass louvers.
Provision for split Air Conditioner in all bedrooms.
Kitchen:
Kitchen platform will be polished granite with a double bowl with drain board stainless steel sink and glazed tiles dado of 2'0" feet above the kitchen platform, 3'0" feet dado in utility area (if provided).
Painting:
Living, dining and bedrooms walls will be finished with emulsion paint, ceiling will be finished with cement paint.
All wooden frames, shutters and M.S. Grill will be finished with enamel paint.
Electrical:
Concealed copper wiring suitable for three-phase supply, will be of ISI quality.
Switches & sockets with adequate points for light, fan and power supply will be provided.
Separate meter for lighting in common areas and the pumps.
Three phases supply with auto phase changer with trip switch will be provided for each flat/ apartment.
One calling bell point will be provided.
Provision for UPS wiring will be provided.
Water Supply:
One common bore well and one common sump will be provided.
One pump for bore well and one pump for sump will be provided.
Nahar Kirwani – Luxury Apartments in Thiruvanmiyur , Chennai .
Nahar Kirwani , a premium residential project by Nahar Foundations Private Limited,. is nestled in the heart of Thiruvanmiyur, Chennai. These luxurious 2 BHK Apartments redefine modern living with top-tier amenities and world-class designs. Strategically located near Chennai International Airport, Nahar Kirwani offers residents a prestigious address, providing easy access to key areas of the city while ensuring the utmost privacy and tranquility.
Key Features of Nahar Kirwani :.
. • World-Class Amenities: Enjoy a host of top-of-the-line facilities including a 24Hrs Backup Electricity, Gated Community, Intercom, Rain Water Harvesting and Security Personnel.
• Luxury Apartments : Choose between spacious 2 BHK units, each offering modern interiors and cutting-edge features for an elevated living experience.
• Legal Approvals: Nahar Kirwani comes with all necessary legal approvals, guaranteeing buyers peace of mind and confidence in their investment.
Address: Lalitha Nagar, Thiruvanmiyur, Chennai, Tamil Nadu, INDIA..
#7/21, X4, Nahar Villa, North Mada Street, Thiruvanmiyur, Chennai, Tamil Nadu, INDIA.
The project is located in Lalitha Nagar, Thiruvanmiyur, Chennai, Tamil Nadu, INDIA.
Flat Size in the project is 1062
The area of 2 BHK units in the project is 1062 sqft
The project is spread over an area of 0.44 Acres.
Price of 2 BHK unit in the project is Rs. 1.01 Crs