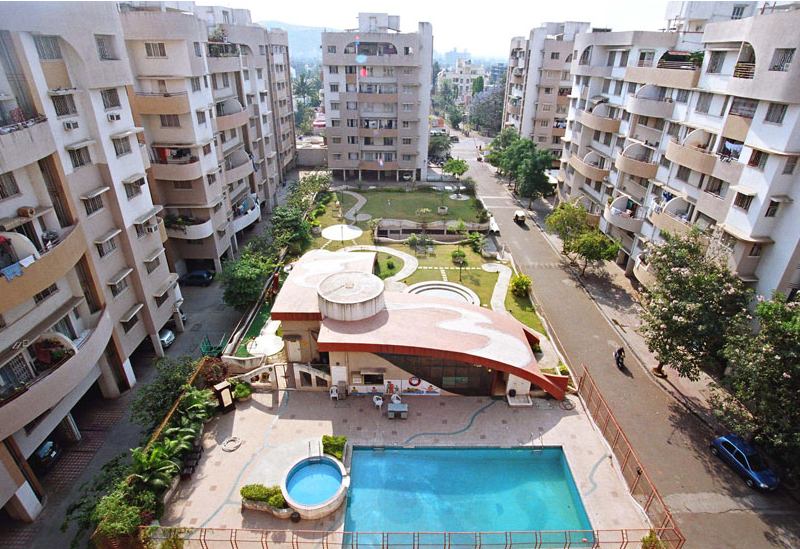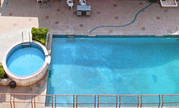

Change your area measurement
Flooring
For all rooms Ceramic tiles are used.
Doors and Windows
Brass fitting for main door with latch.
Aluminum sliding windows with safety grills
Electrical and Plumbing
Concealed plumbing & electrification.
Kitchen
In kitchen platform Colored marble is used.
Toilets
For attached toilets glazed tiles & sanitary fittings are used.
Naiknavare Clarion Park: Premium Living at Aundh, Pune.
Prime Location & Connectivity.
Situated on Aundh, Naiknavare Clarion Park enjoys excellent access other prominent areas of the city. The strategic location makes it an attractive choice for both homeowners and investors, offering easy access to major IT hubs, educational institutions, healthcare facilities, and entertainment centers.
Project Highlights and Amenities.
This project is developed by the renowned Naiknavare Developers Pvt Ltd. The 350 premium units are thoughtfully designed, combining spacious living with modern architecture. Homebuyers can choose from 2 BHK luxury Apartments, ranging from 738 sq. ft. to 738 sq. ft., all equipped with world-class amenities:.
Modern Living at Its Best.
Floor Plans & Configurations.
Project that includes dimensions such as 738 sq. ft., 738 sq. ft., and more. These floor plans offer spacious living areas, modern kitchens, and luxurious bathrooms to match your lifestyle.
For a detailed overview, you can download the Naiknavare Clarion Park brochure from our website. Simply fill out your details to get an in-depth look at the project, its amenities, and floor plans. Why Choose Naiknavare Clarion Park?.
• Renowned developer with a track record of quality projects.
• Well-connected to major business hubs and infrastructure.
• Spacious, modern apartments that cater to upscale living.
Schedule a Site Visit.
If you’re interested in learning more or viewing the property firsthand, visit Naiknavare Clarion Park at Behind Anand Park, Aundh, Pune, Maharashtra, INDIA. . Experience modern living in the heart of Pune.
Naiknavare Developers Pvt. Ltd. is a fully integrated real estate development company headquartered in Pune, India with a staff strength of more than 200 professionals. We currently have our projects in Pune, Navi Mumbai and Kolhapur, in the state of Maharashtra. Our emphasis has always been on efficiency, in the execution and quality of construction. With this in mind, we have built our corporate headquarters on Ghole Road in Pune. This where all our divisions such as construction, architectural & RCC design, sales & property services, legal, liaison etc. are housed under one roof, allowing us efficient planning and decision making. In addition to our Pune headquarters, we have a service office in Mumbai and marketing liaisons with groups in Dubai, Muscat, Kuwait and the United States. We are today a widely recognized name with a reputation for quality of workmanship and integrity in customer relations.
We believe in delivering value to one-and-all, by creating products and services that enhance the value of life.
While real estate is our business, we consider ourselves a service industry… and our service is to design for a better life. We aim to create spaces that enable you to focus on the things you consider important – whether it is building a business, growing a family, connecting with friends, or simply finding the time and space to pursue your dreams.
Our vision is to create homes, schools, hotels, commercial spaces and business centers that uphold quality and reflect withstand the test of time.
#1204/4, Ghole Road, Shivajinagar, Pune, Maharashtra, INDIA.
The project is located in Behind Anand Park, Aundh, Pune, Maharashtra, INDIA.
Flat Size in the project is 738
The area of 2 BHK units in the project is 738 sqft
The project is spread over an area of 1.00 Acres.
Price of 2 BHK unit in the project is Rs. 80.07 Lakhs