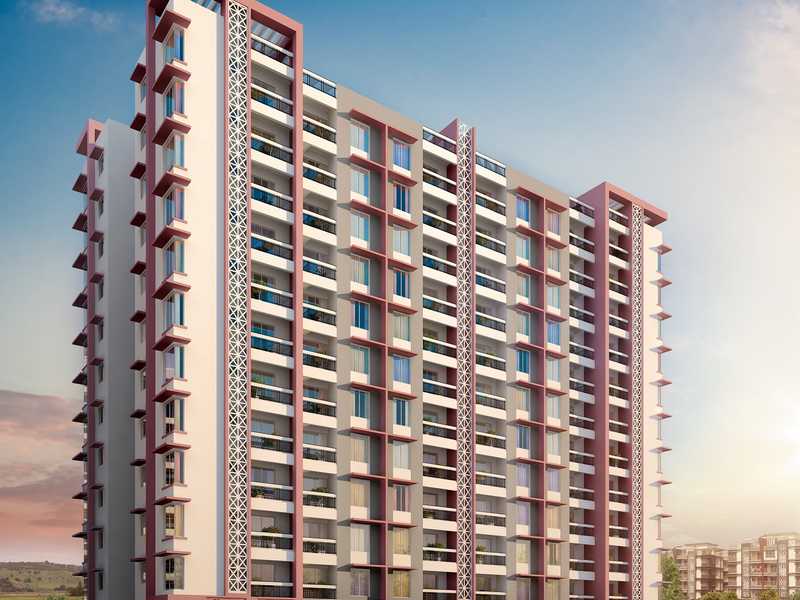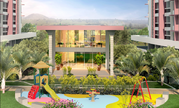

Change your area measurement
MASTER PLAN
Structure
Flooring And DADO
Kitchen
Toilet
Electrification And Cabling
Doors
Windows
Painting
Naiknavare Neelaya is strategically crafted by the famous builder Naiknavare Developers Pvt Ltd. It is a marvelous Residential development in Talegaon Dabhade, a posh locality in Pune having all the facilities and basic needs within easy reach. It comprises of modern Apartments with all the high-end, contemporary interior fittings. Set within picturesque and outstanding views of the countryside, this lavish property at Off Mumbai Pune Highway, Mumbai-Pandharpur Road, Talegaon Dabhade , Pune, Maharashtra, INDIA. has comfortable and spacious rooms. It is spread over an area of 2.72 acres with 441 units. The Naiknavare Neelaya is presently ongoing.
Naiknavare Neelaya Offering Amenities :- 24Hrs Water Supply, 24Hrs Backup Electricity, AC Lobby, Amphitheater, Cafeteria, CCTV Cameras, Club House, Community Hall, Convenience Store, Covered Car Parking, Fire Safety, Gated Community, Gym, Indoor Games, Intercom, Jogging Track, Landscaped Garden, Lawn, Lift, Open Parking, Organic waste Converter, Party Area, Play Area, Rain Water Harvesting, Security Personnel, Solar Water Heating, Street Light and Waste Management.
Location Advantages: Naiknavare Neelaya located with close proximity to schools, colleges, hospitals, shopping malls, grocery stores, restaurants, recreational centres etc. The complete address of Naiknavare Neelaya is Off Mumbai Pune Highway, Mumbai-Pandharpur Road, Talegaon Dabhade , Pune, Maharashtra, INDIA..
Naiknavare Developers Pvt. Ltd. is a fully integrated real estate development company headquartered in Pune, India with a staff strength of more than 200 professionals. We currently have our projects in Pune, Navi Mumbai and Kolhapur, in the state of Maharashtra. Our emphasis has always been on efficiency, in the execution and quality of construction. With this in mind, we have built our corporate headquarters on Ghole Road in Pune. This where all our divisions such as construction, architectural & RCC design, sales & property services, legal, liaison etc. are housed under one roof, allowing us efficient planning and decision making. In addition to our Pune headquarters, we have a service office in Mumbai and marketing liaisons with groups in Dubai, Muscat, Kuwait and the United States. We are today a widely recognized name with a reputation for quality of workmanship and integrity in customer relations.
We believe in delivering value to one-and-all, by creating products and services that enhance the value of life.
While real estate is our business, we consider ourselves a service industry… and our service is to design for a better life. We aim to create spaces that enable you to focus on the things you consider important – whether it is building a business, growing a family, connecting with friends, or simply finding the time and space to pursue your dreams.
Our vision is to create homes, schools, hotels, commercial spaces and business centers that uphold quality and reflect withstand the test of time.
#1204/4, Ghole Road, Shivajinagar, Pune, Maharashtra, INDIA.
The project is located in Off Mumbai Pune Highway, Mumbai-Pandharpur Road, Talegaon Dabhade , Pune, Maharashtra, INDIA.
Apartment sizes in the project range from 441 sqft to 790 sqft.
Yes. Naiknavare Neelaya is RERA registered with id P52100000013, P52100021179, P52100030648 (RERA)
The area of 2 BHK apartments ranges from 570 sqft to 790 sqft.
The project is spread over an area of 2.72 Acres.
The price of 2 BHK units in the project ranges from Rs. 40 Lakhs to Rs. 54 Lakhs.