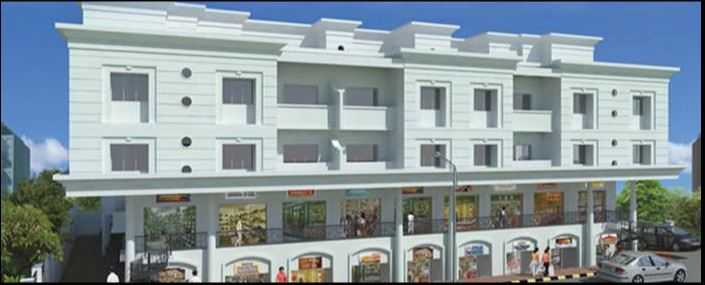By: Namrata Group in Talegaon Dabhade

Change your area measurement
MASTER PLAN
Structure
Earthquake resistant RCC frame structure
6" thick external & internal wall
RCC Underground and Over head tanks
Doors & Windows
Main doors & Bedroom doors with both sides laminate with wooden frame
Toilet doors both side laminate or FRP door with marble door frame
Premium quality fittings for all doors
Window frames of Granite
Powder coated aluminum sliding windows with 50% opening with mosquito net
Wall Finishes & Paints
Sand Faced plaster for external walls with Apex quality acrylic paint
Internal gypsum/POP finish with tractor emulsion paint
Safety & Security
Oil painted M.S Safety grills for windows
Good Quality powder coated French door in living
Living / Dining / Bedroom
2' x 2' Vitrified Tiles Flooring with 3" high Skirting
Balconies / Terrace
Good quality Anti-skid ceramic flooring
Kitchen
2' x 2' Vitrified Tiles Flooring with 3" high Skirting
Marble skeleton with black granite top platform with Nirali make SS sink
Dado tiles 4' high over platform
Toilets
Dado tiles 7' high in toilets with Anti-skid ceramic flooring
Premium quality Jaguar or Equivalent CP fittings
Premium quality sanitaryware
Concealed Plumbing with Hot & Cold water arrangements & provision for boiler
Dado tiles 2' high in basin area
Electrical Fittings
Approved quality wiring with concealed electrification and premium quality electrical fittings
Miniature leakage circuit breaker (MCB)
TV & Telephone point in Living & Master Bedroom
Provision for Inverter backup
Special Features
Lift with power back up
Separate water tank for commercial premise
Entrance Gates
Namrata Royal: Premium Living at Talegaon Dabhade, Pune.
Prime Location & Connectivity.
Situated on Talegaon Dabhade, Namrata Royal enjoys excellent access other prominent areas of the city. The strategic location makes it an attractive choice for both homeowners and investors, offering easy access to major IT hubs, educational institutions, healthcare facilities, and entertainment centers.
Project Highlights and Amenities.
This project is developed by the renowned Namrata Group. The 22 premium units are thoughtfully designed, combining spacious living with modern architecture. Homebuyers can choose from 2 BHK and 3 BHK luxury Apartments, ranging from 920 sq. ft. to 1304 sq. ft., all equipped with world-class amenities:.
Modern Living at Its Best.
Floor Plans & Configurations.
Project that includes dimensions such as 920 sq. ft., 1304 sq. ft., and more. These floor plans offer spacious living areas, modern kitchens, and luxurious bathrooms to match your lifestyle.
For a detailed overview, you can download the Namrata Royal brochure from our website. Simply fill out your details to get an in-depth look at the project, its amenities, and floor plans. Why Choose Namrata Royal?.
• Renowned developer with a track record of quality projects.
• Well-connected to major business hubs and infrastructure.
• Spacious, modern apartments that cater to upscale living.
Schedule a Site Visit.
If you’re interested in learning more or viewing the property firsthand, visit Namrata Royal at Kalokhe wadi, Talegaon Dabhade, Pune, Maharashtra, INDIA. Experience modern living in the heart of Pune.
Set up in 1987, Namrata Group is an established name in the world of real estate with construction activities spread over Talegaon, Pune and Pimpri-Chinchwad area. With projects varying from ultra premium to moderate residencies, there are homes to satisfy varying needs of their customers. Namrata group has more than 20 lakh square feet private and business space and are pioneers of offering affordable yet convenient housing options even at far off areas.
The Namrata Group has covered an eventful journey of 29 years in and around Pune in the field of Real Estate Development. Their focus has been into developing premium residential townships, commercial complexes, lifestyle gated communities and affordable abodes. The company began its quest for excellence in the field of Real Estate by two brothers Shailesh K Shah and Deepak K Shah. Today the company has risen to become a brand known for innovation in design, assured quality and cutting-edge engineering. Add to that a committed powerhouse of human resource that's always eager to rise to the next level.
Office 301, 302, Ashok Sankul – II, Range Hills Road, Shivajinagar, Pune, Maharashtra, INDIA.
The project is located in Kalokhe wadi, Talegaon Dabhade, Pune, Maharashtra, INDIA
Apartment sizes in the project range from 920 sqft to 1304 sqft.
The area of 2 BHK units in the project is 920 sqft
The project is spread over an area of 1.00 Acres.
Price of 3 BHK unit in the project is Rs. 45.64 Lakhs