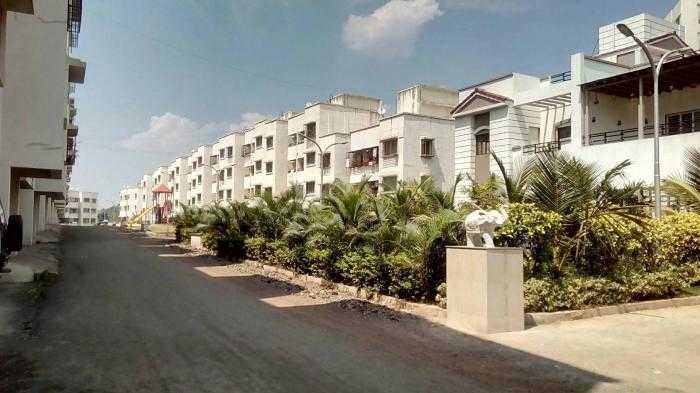By: Namrata Group in Talegaon Dabhade




Change your area measurement
MASTER PLAN
RCC frame structure
Internal walls in 4 inches, external 6 inches concrete blocks or bricks
Sand faced plaster to external walls, sanla plaster to internal walls
Ceramic tiles 16x16 flooring
Bathroom and Toilet shall have ceramic tiles flooring, and walls upto 4 feet with glazed tiles
Kitchen otta of Black Granite with stainless steel sink with 2 feet glazed tiles
Concealed plumbing except where not found appropriate
Flushed doors
Plain Aluminum windows with mosquito net
Casing capping wiring, fan hooks with necessary electrical wiring points
All doors painted in oil paint, dry distemper internally and cement paint externally.
TV and telephone point in Living Room
Loft In Bed & Kitchen
16" x 16" Ceramic Tiles for flooring
12"x12" Anti-skid Tiles in Bathroom
4' Dado Tiles in Bathroom & Toilet
Black Granite Platform with Stainless Steel Sink & 2' Dado in Kitchen
ISI Marked Wiring with Casing & Capping
ISI Marked, Reputed make CP Fitting & Concealed Plumbing
Designer Main Door with Wooden Frame, Flush door with MS Frame for Bedroom and Good Quality P.V.C. doors for Toilet & Bathroom
Aluminum Windows with Mosquito Mesh
Compound Wall for entire Project with Security Cabin at Entrance Gate, Multi Purpose Community Hall, Ample Car Parking and Children's Play Area
Cement Paint for External Walls and Dry - Distemper for Internal Walls
Namrata Sakar – Luxury Apartments with Unmatched Lifestyle Amenities.
Key Highlights of Namrata Sakar: .
• Spacious Apartments : Choose from elegantly designed 1 BHK and 2 BHK BHK Apartments, with a well-planned 3 structure.
• Premium Lifestyle Amenities: Access 266 lifestyle amenities, with modern facilities.
• Vaastu Compliant: These homes are Vaastu-compliant with efficient designs that maximize space and functionality.
• Prime Location: Namrata Sakar is strategically located close to IT hubs, reputed schools, colleges, hospitals, malls, and the metro station, offering the perfect mix of connectivity and convenience.
Discover Luxury and Convenience .
Step into the world of Namrata Sakar, where luxury is redefined. The contemporary design, with façade lighting and lush landscapes, creates a tranquil ambiance that exudes sophistication. Each home is designed with attention to detail, offering spacious layouts and modern interiors that reflect elegance and practicality.
Whether it's the world-class amenities or the beautifully designed homes, Namrata Sakar stands as a testament to luxurious living. Come and explore a life of comfort, luxury, and convenience.
Namrata Sakar – Address Talegaon Dabhade, Pune, Maharashtra, INDIA..
Welcome to Namrata Sakar , a premium residential community designed for those who desire a blend of luxury, comfort, and convenience. Located in the heart of the city and spread over 2.50 acres, this architectural marvel offers an extraordinary living experience with 266 meticulously designed 1 BHK and 2 BHK Apartments,.
Set up in 1987, Namrata Group is an established name in the world of real estate with construction activities spread over Talegaon, Pune and Pimpri-Chinchwad area. With projects varying from ultra premium to moderate residencies, there are homes to satisfy varying needs of their customers. Namrata group has more than 20 lakh square feet private and business space and are pioneers of offering affordable yet convenient housing options even at far off areas.
The Namrata Group has covered an eventful journey of 29 years in and around Pune in the field of Real Estate Development. Their focus has been into developing premium residential townships, commercial complexes, lifestyle gated communities and affordable abodes. The company began its quest for excellence in the field of Real Estate by two brothers Shailesh K Shah and Deepak K Shah. Today the company has risen to become a brand known for innovation in design, assured quality and cutting-edge engineering. Add to that a committed powerhouse of human resource that's always eager to rise to the next level.
Office 301, 302, Ashok Sankul – II, Range Hills Road, Shivajinagar, Pune, Maharashtra, INDIA.
The project is located in Talegaon Dabhade, Pune, Maharashtra, INDIA.
Apartment sizes in the project range from 511 sqft to 741 sqft.
The area of 2 BHK units in the project is 741 sqft
The project is spread over an area of 2.50 Acres.
Price of 2 BHK unit in the project is Rs. 22.23 Lakhs