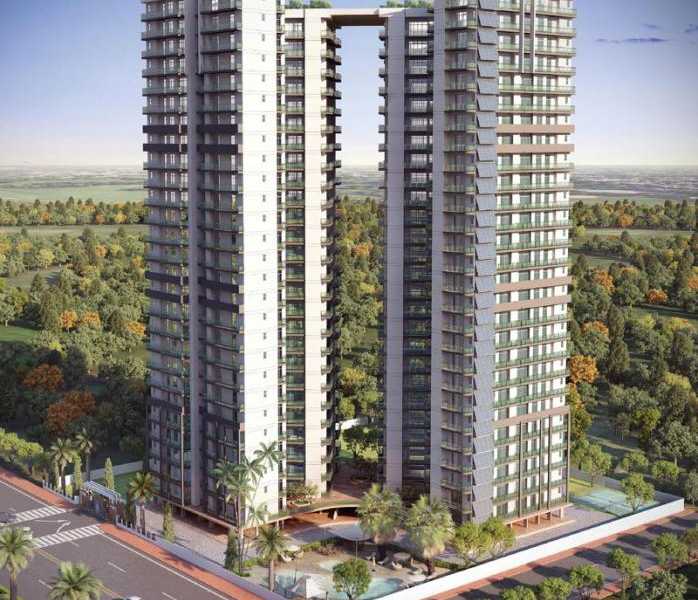



Change your area measurement
MASTER PLAN
STRUCTURE
FLOORING
DOORS & WINDOWS
WOOD WORK
KITCHEN
TOILET
WALL FINISH
ELECTRICAL
INTERCOM
Nandini The Vasundhara Grand – Luxury Apartments in Vasundhara, Ghaziabad.
Nandini The Vasundhara Grand, located in Vasundhara, Ghaziabad, is a premium residential project designed for those who seek an elite lifestyle. This project by Nandini Buildhome Consortium Pvt. Ltd offers luxurious. 2 BHK, 3 BHK and 4 BHK Apartments packed with world-class amenities and thoughtful design. With a strategic location near Ghaziabad International Airport, Nandini The Vasundhara Grand is a prestigious address for homeowners who desire the best in life.
Project Overview: Nandini The Vasundhara Grand is designed to provide maximum space utilization, making every room – from the kitchen to the balconies – feel open and spacious. These Vastu-compliant Apartments ensure a positive and harmonious living environment. Spread across beautifully landscaped areas, the project offers residents the perfect blend of luxury and tranquility.
Key Features of Nandini The Vasundhara Grand: .
World-Class Amenities: Residents enjoy a wide range of amenities, including a 24Hrs Water Supply, Badminton Court, Basket Ball Court, Cafeteria, CCTV Cameras, Club House, Compound, Covered Car Parking, Cricket Court, Entrance Gate With Security Cabin, Fire Safety, Gated Community, Gym, Indoor Games, Intercom, Jacuzzi Steam Sauna, Jogging Track, Landscaped Garden, Lift, Maintenance Staff, Meditation Hall, Mini Golf Course, Play Area, Pucca Road, Rain Water Harvesting, Security Personnel, Service Lift, Solar Water Heating, Street Light, Swimming Pool, Tennis Court, Vastu / Feng Shui compliant, Wifi Connection and 24Hrs Backup Electricity for Common Areas.
Luxury Apartments: Offering 2 BHK, 3 BHK and 4 BHK units, each apartment is designed to provide comfort and a modern living experience.
Vastu Compliance: Apartments are meticulously planned to ensure Vastu compliance, creating a cheerful and blissful living experience for residents.
Legal Approvals: The project has been approved by GDA, ensuring peace of mind for buyers regarding the legality of the development.
Address: Sector 15, Vasundhara, Ghaziabad, Uttar Pradesh, INDIA..
Vasundhara, Ghaziabad, INDIA.
For more details on pricing, floor plans, and availability, contact us today.
#B-15/1, Okhla Industrial Area, Phase-II, New Delhi - 110020, INDIA.
Projects in Ghaziabad
Completed Projects |The project is located in Sector 15, Vasundhara, Ghaziabad, Uttar Pradesh, INDIA.
Apartment sizes in the project range from 1280 sqft to 2250 sqft.
Yes. Nandini The Vasundhara Grand is RERA registered with id UPRERAPRJ4477 (RERA)
The area of 4 BHK units in the project is 2250 sqft
The project is spread over an area of 1.50 Acres.
The price of 3 BHK units in the project ranges from Rs. 1.24 Crs to Rs. 1.81 Crs.