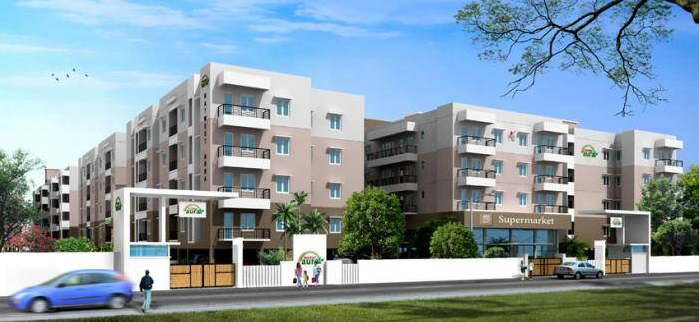By: Natwest Constructions in Urapakkam

Change your area measurement
MASTER PLAN
STRUCTURE:
RCC framed structure.
Foundation with isolated footings conforming to BIS.
Anti-termite treatment at the foundation.
9” Thick Brick or 8” block for external wall and 4-1/2” Thick Brick or 4” block for internal partition walls.
WALL FINISHES:
Internal walls will be finished with cement plaster with emulsion paint.
Toilet walls will be finished with standard colour glazed ceramic tiles of size 8”x12” up to 7’ height.
Wash/service area will be finished with ceramic tile dadoing for an area of 4’x3’.
Kitchen will be finished with glazed ceramic tiles up to 2’ above the kitchen platform.
Exterior faces of the building will be finished with the cement plaster & painted with emulsion paint.
Ceilings will be finished with cement plaster/putty & painted with OBD.
FLOOR FINISHES:
Vitrified tiles of size 2’x2’ for hall, Dining & Bed
Ceramic tiles for Kitchen, Balcony & Toilet
4” Skirting of the same tile where ever necessary. All tiles will be of branded, good quality company approved designs.
MAIN ENTRANCE DOOR
Teak wood frame with molded flush shutter.
BEDROOM DOORS
Country wood frame with molded flush shutter.
TOILET DOORS
Country wood frame with plastic coated 30mm thick flush shutter.
WINDOWS
UPVC / Aluminum windows with grills embedded.
KITCHEN
One side of the wall will be fixed with 2’ width black polished granite work-table with flat edge polish with single bowl stainless steel sink.
Provision for fixing an exhaust fan, ceiling fan, rice cooker, fridge, mixer, grinder, and aqua guard will be made.
Space for storage / shelf.
TOILETS
All sanitary ware will be of parryware / equivalent make – ‘white’ colour.
All cp fittings will be of “jaquar” make continental range or equivalent.
2 in 1 wall mixer with an overhead shower will be provided in all toilets.
Geyser point provision in all toilets.
ELECTRICAL
Concealed insulated copper multi-strand wires of finolex or equivalent make will be provided in all apartments.
Each apartment will be provided with a distribution board having mcb’s.
All switches & sockets are anchor roma / equivalent make.
LIFT
Each building will be served with six passenger lift of Johnson or equivalent make with manual doors.
POWER SUPPLY & GENERATOR
3 phase power supply with Generator back up for Lift, Motors and Common Area Lighting.
Each Flat will be given 0.5 KVA power back up.
COMPOUND WALL
5’ high compound wall will be provided
WATER
Bore well will be provided.
One underground RCC sump of adequate capacity and overhead tank.
Discover Natwest Aura : Luxury Living in Urapakkam .
Perfect Location .
Natwest Aura is ideally situated in the heart of Urapakkam , just off ITPL. This prime location offers unparalleled connectivity, making it easy to access Chennai major IT hubs, schools, hospitals, and shopping malls. With the Kadugodi Tree Park Metro Station only 180 meters away, commuting has never been more convenient.
Spacious 1 BHK, 2 BHK and 3 BHK Flats .
Choose from our spacious 1 BHK, 2 BHK and 3 BHK flats that blend comfort and style. Each residence is designed to provide a serene living experience, surrounded by nature while being close to urban amenities. Enjoy thoughtfully designed layouts, high-quality finishes, and ample natural light, creating a perfect sanctuary for families.
A Lifestyle of Luxury and Community.
At Natwest Aura , you don’t just find a home; you embrace a lifestyle. The community features lush green spaces, recreational facilities, and a vibrant neighborhood that fosters a sense of belonging. Engage with like-minded individuals and enjoy a harmonious blend of luxury and community living.
Smart Investment Opportunity.
Investing in Natwest Aura means securing a promising future. Located in one of Chennai most dynamic locales, these residences not only offer a dream home but also hold significant appreciation potential. As Urapakkam continues to thrive, your investment is set to grow, making it a smart choice for homeowners and investors alike.
Why Choose Natwest Aura.
• Prime Location: Near SRM University, Revathipuram Main Road, Urapakkam, Chennai, Tamil Nadu, INDIA..
• Community-Focused: Embrace a vibrant lifestyle.
• Investment Potential: Great appreciation opportunities.
Project Overview.
• Bank Approval: Bank of Baroda, HDFC Bank, Axis Bank, LIC Housing Finance Ltd, State Bank of India, GIC Housing Finance Ltd, ICICI Bank and State Bank of Hyderabad.
• Government Approval: .
• Construction Status: completed.
• Minimum Area: 610 sq. ft.
• Maximum Area: 1730 sq. ft.
o Minimum Price: Rs. 22.57 lakhs.
o Maximum Price: Rs. 64.01 lakhs.
Experience the Best of Urapakkam Living .
Don’t miss your chance to be a part of this exceptional community. Discover the perfect blend of luxury, connectivity, and nature at Natwest Aura . Contact us today to learn more and schedule a visit!.
No. 7, Mylai Ranganathan Street, T.Nagar, Chennai, Tamil Nadu, INDIA.
The project is located in Near SRM University, Revathipuram Main Road, Urapakkam, Chennai, Tamil Nadu, INDIA.
Apartment sizes in the project range from 610 sqft to 1730 sqft.
The area of 2 BHK apartments ranges from 1080 sqft to 1230 sqft.
The project is spread over an area of 5.75 Acres.
The price of 3 BHK units in the project ranges from Rs. 52.54 Lakhs to Rs. 64.01 Lakhs.