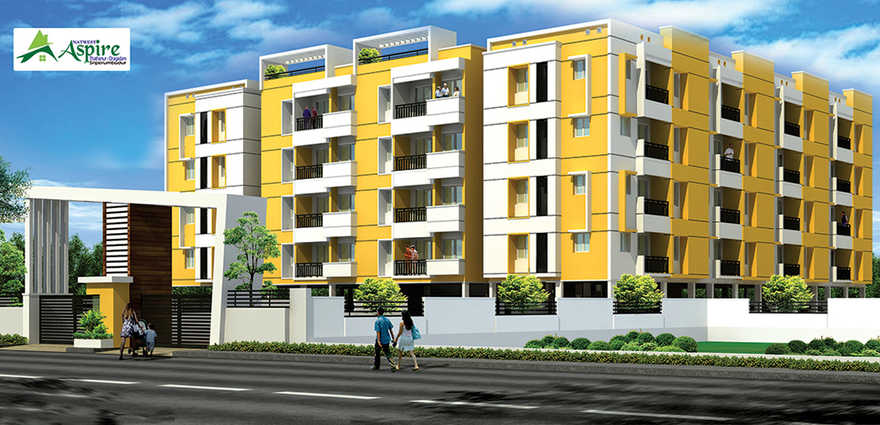By: Natwest Constructions in Oragadam

Change your area measurement
MASTER PLAN
| Structure : | RCC Framed Structure confirming to BIS. |
| Flooring : | Ceramic tiles for entire flat |
| Kitchen platform : | Granite cooking platform with stainless steel sink, 211 Glazed tile dado above cooking platform. |
| Toilet : | Ceramic tiles. |
| Main Door : | Teak wood frame with flush shutters. |
| Windows : | Anodized aluminium with grills embedded. |
| Electrical : | ISI quality wiring used for entire building with Three phase electrical supply with independent meters. |
| Sanitary : | Parryware / Hindware / equivalent in white colour |
| Painting : | Emulsion paint. |
| Lift : | Six passenger comfort. |
| Generator : | Backup for common area & 0.5 KVA for each flat. |
Natwest Aspire – Luxury Living on Oragadam, Chennai.
Natwest Aspire is a premium residential project by Natwest Constructions, offering luxurious Apartments for comfortable and stylish living. Located on Oragadam, Chennai, this project promises world-class amenities, modern facilities, and a convenient location, making it an ideal choice for homeowners and investors alike.
This residential property features 142 units spread across 4 floors, with a total area of 3.00 acres.Designed thoughtfully, Natwest Aspire caters to a range of budgets, providing affordable yet luxurious Apartments. The project offers a variety of unit sizes, ranging from 450 to 1300 sq. ft., making it suitable for different family sizes and preferences.
Key Features of Natwest Aspire: .
Prime Location: Strategically located on Oragadam, a growing hub of real estate in Chennai, with excellent connectivity to IT hubs, schools, hospitals, and shopping.
World-class Amenities: The project offers residents amenities like a Badminton Court, Basket Ball Court, CCTV Cameras, Club House, Covered Car Parking, Gym, Health Facilities, Indoor Games, Intercom, Landscaped Garden, Library, Lift, Meditation Hall, Play Area, Rain Water Harvesting, Security Personnel and Tennis Court and more.
Variety of Apartments: The Apartments are designed to meet various budget ranges, with multiple pricing options that make it accessible for buyers seeking both luxury and affordability.
Spacious Layouts: The apartment sizes range from from 450 to 1300 sq. ft., providing ample space for families of different sizes.
Why Choose Natwest Aspire? Natwest Aspire combines modern living with comfort, providing a peaceful environment in the bustling city of Chennai. Whether you are looking for an investment opportunity or a home to settle in, this luxury project on Oragadam offers a perfect blend of convenience, luxury, and value for money.
Explore the Best of Oragadam Living with Natwest Aspire?.
For more information about pricing, floor plans, and availability, contact us today or visit the site. Live in a place that ensures wealth, success, and a luxurious lifestyle at Natwest Aspire.
No. 7, Mylai Ranganathan Street, T.Nagar, Chennai, Tamil Nadu, INDIA.
The project is located in Oragadam, Chennai, Tamil Nadu, INDIA.
Apartment sizes in the project range from 450 sqft to 1300 sqft.
The area of 2 BHK units in the project is 950 sqft
The project is spread over an area of 3.00 Acres.
Price of 3 BHK unit in the project is Rs. 46.8 Lakhs