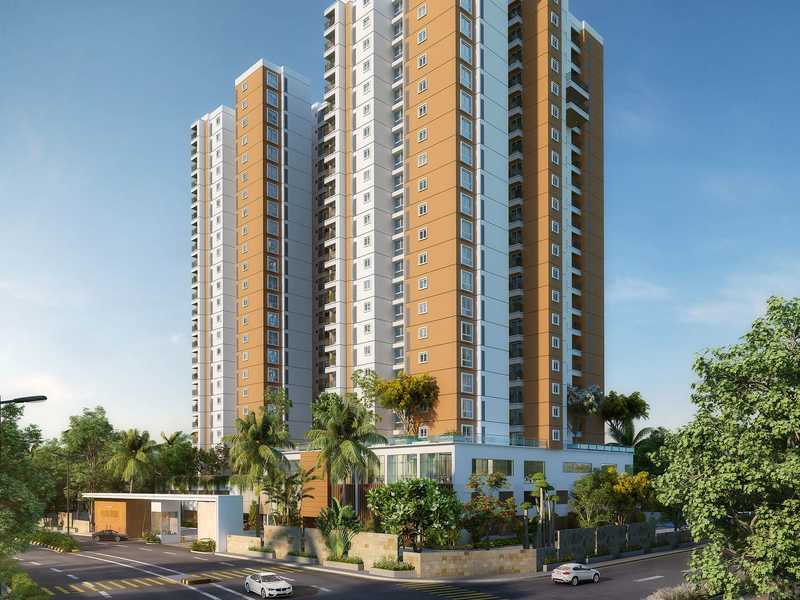By: Navami Builders in Ullal




Change your area measurement
MASTER PLAN
STRUCTURE
DOORS
WINDOWS
FLOORING
KITCHEN, TOILET & UTILITY DADOING
PLUMBING
SANITARY
ELECTRICAL
PAINTING
STAIRCASE, LIFT & LOBBY FLOORING
LIFTS
BACK UP POWER
CAR PARK
AIR CONDITIONING
Navami Chamara Heights – Luxury Living on Ullal, Bangalore.
Navami Chamara Heights is a premium residential project by Navami Builders & Developers Pvt Ltd, offering luxurious Apartments for comfortable and stylish living. Located on Ullal, Bangalore, this project promises world-class amenities, modern facilities, and a convenient location, making it an ideal choice for homeowners and investors alike.
This residential property features 231 units spread across 21 floors, with a total area of 2.24 acres.Designed thoughtfully, Navami Chamara Heights caters to a range of budgets, providing affordable yet luxurious Apartments. The project offers a variety of unit sizes, ranging from 1130 to 1520 sq. ft., making it suitable for different family sizes and preferences.
Key Features of Navami Chamara Heights: .
Prime Location: Strategically located on Ullal, a growing hub of real estate in Bangalore, with excellent connectivity to IT hubs, schools, hospitals, and shopping.
World-class Amenities: The project offers residents amenities like a 24Hrs Water Supply, 24Hrs Backup Electricity, Amphitheater, Badminton Court, CCTV Cameras, Club House, Compound, Covered Car Parking, Entrance Gate With Security Cabin, Fire Safety, Gated Community, Gazebo, Gym, Health Facilities, Indoor Games, Intercom, Jogging Track, Kids Pool, Landscaped Garden, Library, Lift, Lobby, Outdoor games, Play Area, Rain Water Harvesting, Security Personnel, Swimming Pool, Vastu / Feng Shui compliant, Visitor Parking, Multipurpose Hall and Sewage Treatment Plant and more.
Variety of Apartments: The Apartments are designed to meet various budget ranges, with multiple pricing options that make it accessible for buyers seeking both luxury and affordability.
Spacious Layouts: The apartment sizes range from from 1130 to 1520 sq. ft., providing ample space for families of different sizes.
Why Choose Navami Chamara Heights? Navami Chamara Heights combines modern living with comfort, providing a peaceful environment in the bustling city of Bangalore. Whether you are looking for an investment opportunity or a home to settle in, this luxury project on Ullal offers a perfect blend of convenience, luxury, and value for money.
Explore the Best of Ullal Living with Navami Chamara Heights?.
For more information about pricing, floor plans, and availability, contact us today or visit the site. Live in a place that ensures wealth, success, and a luxurious lifestyle at Navami Chamara Heights.
#11, A.S Complex, 1st floor, Somashekarappa Layout, 8th main, Basaveshwaranagar, Bangalore - 560079, Karnataka, INDIA.
The project is located in SY.No.130, Ullal, Bangalore, Karnataka, INDIA.
Apartment sizes in the project range from 1130 sqft to 1520 sqft.
Yes. Navami Chamara Heights is RERA registered with id PRM/KA/RERA/1251/309/PR/060324/006678 (RERA)
The area of 2 BHK units in the project is 1130 sqft
The project is spread over an area of 2.24 Acres.
The price of 3 BHK units in the project ranges from Rs. 1.27 Crs to Rs. 1.33 Crs.