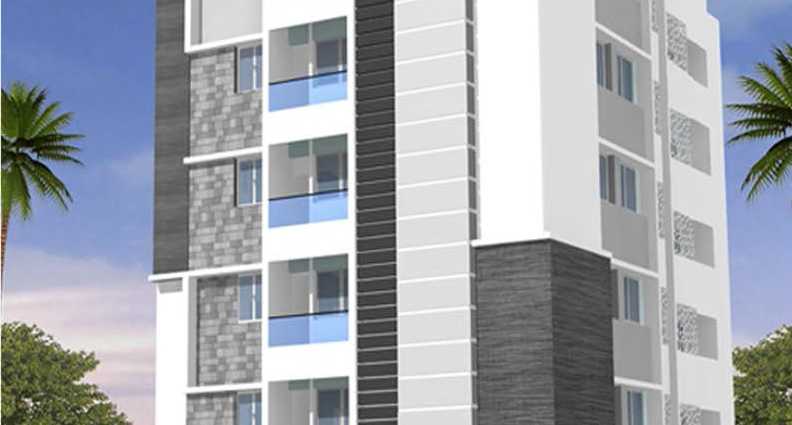
Change your area measurement
Structure:
Flooring:
Plumbing:
Kitchen:
Doors:
Windows:
Painting:
Electrical:
Water Supply:
Loft:
Toilet:
Parking:
Lift:
Pest Control:
Navaneetha Ayush : A Premier Residential Project on Sangiliyandapuram, Trichy.
Looking for a luxury home in Trichy? Navaneetha Ayush , situated off Sangiliyandapuram, is a landmark residential project offering modern living spaces with eco-friendly features. Spread across acres , this development offers 15 units, including 2 BHK and 3 BHK Apartments.
Key Highlights of Navaneetha Ayush .
• Prime Location: Nestled behind Wipro SEZ, just off Sangiliyandapuram, Navaneetha Ayush is strategically located, offering easy connectivity to major IT hubs.
• Eco-Friendly Design: Recognized as the Best Eco-Friendly Sustainable Project by Times Business 2024, Navaneetha Ayush emphasizes sustainability with features like natural ventilation, eco-friendly roofing, and electric vehicle charging stations.
• World-Class Amenities: 24Hrs Water Supply, 24Hrs Backup Electricity, CCTV Cameras, Compound, Covered Car Parking, Fire Safety, Gated Community, Gym, Intercom, Lift and Rain Water Harvesting.
Why Choose Navaneetha Ayush ?.
Seamless Connectivity Navaneetha Ayush provides excellent road connectivity to key areas of Trichy, With upcoming metro lines, commuting will become even more convenient. Residents are just a short drive from essential amenities, making day-to-day life hassle-free.
Luxurious, Sustainable, and Convenient Living .
Navaneetha Ayush redefines luxury living by combining eco-friendly features with high-end amenities in a prime location. Whether you’re a working professional seeking proximity to IT hubs or a family looking for a spacious, serene home, this project has it all.
Visit Navaneetha Ayush Today! Find your dream home at Ponnagar, Sangiliyandapuram, Trichy, Tamil Nadu, INDIA.. Experience the perfect blend of luxury, sustainability, and connectivity.
Seven Hills Tower, 1st Floor, Karur Bypass Road, Annamalai Nagar, Trichy, Tamil Nadu, INDIA.
Projects in Trichy
Completed Projects |The project is located in Ponnagar, Sangiliyandapuram, Trichy, Tamil Nadu, INDIA.
Apartment sizes in the project range from 965 sqft to 1202 sqft.
Yes. Navaneetha Ayush is RERA registered with id TN/16/Building/0368/2020 dated 03/10/2020 (RERA)
The area of 2 BHK apartments ranges from 965 sqft to 1052 sqft.
The project is spread over an area of 1.00 Acres.
Price of 3 BHK unit in the project is Rs. 50.48 Lakhs