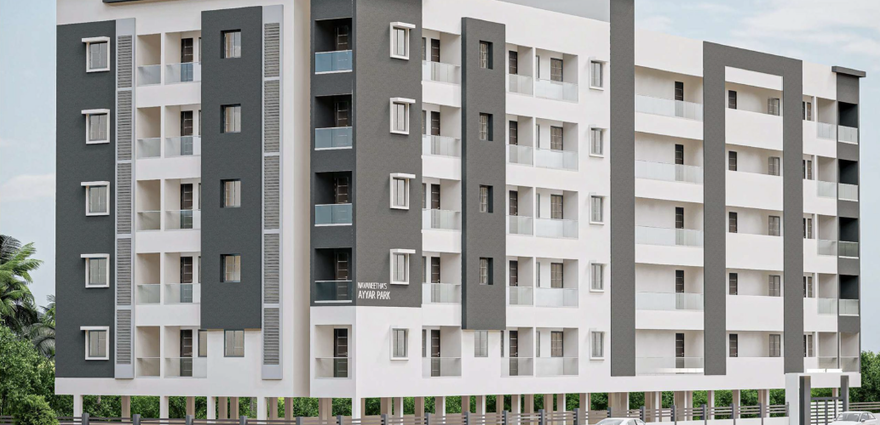
Change your area measurement
MASTER PLAN
STRUCTURE
FLOORING
KITCHEN
WINDOW
PAINTING
ELECTRICAL
PLUMBING
TOILETS
DOORS
STAIRCASE
LIFT
Navaneetha Ayyarpark – Luxury Living on Thiruvanikoil, Trichy.
Navaneetha Ayyarpark is a premium residential project by Navaneetha Property Developer, offering luxurious Apartments for comfortable and stylish living. Located on Thiruvanikoil, Trichy, this project promises world-class amenities, modern facilities, and a convenient location, making it an ideal choice for homeowners and investors alike.
This residential property features 40 units spread across 5 floors, with a total area of 0.25 acres.Designed thoughtfully, Navaneetha Ayyarpark caters to a range of budgets, providing affordable yet luxurious Apartments. The project offers a variety of unit sizes, ranging from 878 to 967 sq. ft., making it suitable for different family sizes and preferences.
Key Features of Navaneetha Ayyarpark: .
Prime Location: Strategically located on Thiruvanikoil, a growing hub of real estate in Trichy, with excellent connectivity to IT hubs, schools, hospitals, and shopping.
World-class Amenities: The project offers residents amenities like a 24Hrs Water Supply, 24Hrs Backup Electricity, CCTV Cameras, Compound, Covered Car Parking, Fire Alarm, Fire Safety, Gated Community, Lift, Security Personnel, Waste Disposal and Fire Pit and more.
Variety of Apartments: The Apartments are designed to meet various budget ranges, with multiple pricing options that make it accessible for buyers seeking both luxury and affordability.
Spacious Layouts: The apartment sizes range from from 878 to 967 sq. ft., providing ample space for families of different sizes.
Why Choose Navaneetha Ayyarpark? Navaneetha Ayyarpark combines modern living with comfort, providing a peaceful environment in the bustling city of Trichy. Whether you are looking for an investment opportunity or a home to settle in, this luxury project on Thiruvanikoil offers a perfect blend of convenience, luxury, and value for money.
Explore the Best of Thiruvanikoil Living with Navaneetha Ayyarpark?.
For more information about pricing, floor plans, and availability, contact us today or visit the site. Live in a place that ensures wealth, success, and a luxurious lifestyle at Navaneetha Ayyarpark.
Seven Hills Tower, 1st Floor, Karur Bypass Road, Annamalai Nagar, Trichy, Tamil Nadu, INDIA.
Projects in Trichy
Completed Projects |The project is located in Ayyan Chetti Street of Thimmarayasamuthiram Village, Thiruvanikoil, Trichy, Tamil Nadu, INDIA
Apartment sizes in the project range from 878 sqft to 967 sqft.
Yes. Navaneetha Ayyarpark is RERA registered with id TN/16/Building/433/2023 dated 17/10/2023 (RERA)
The area of 2 BHK apartments ranges from 878 sqft to 967 sqft.
The project is spread over an area of 0.25 Acres.
The price of 2 BHK units in the project ranges from Rs. 48.29 Lakhs to Rs. 53.19 Lakhs.