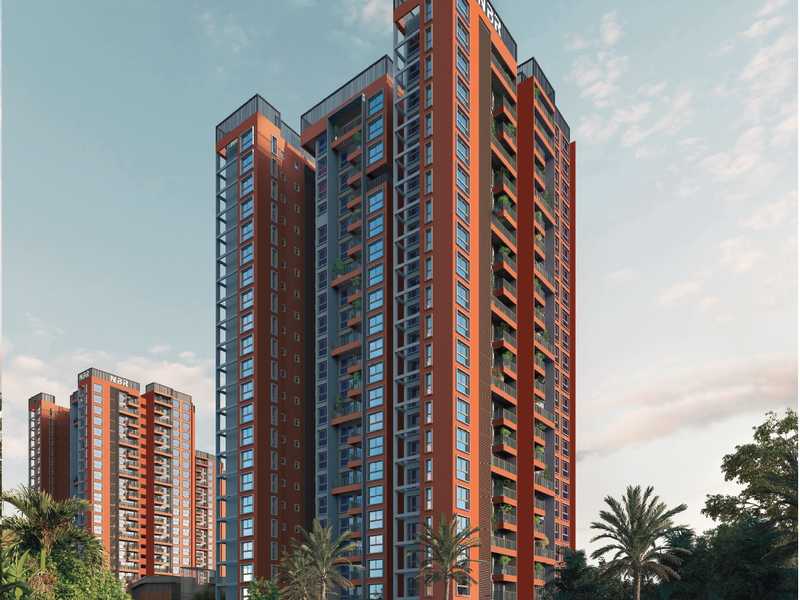By: NBR Group in Sarjapur Road




Change your area measurement
MASTER PLAN
STRUCTURE
WALL FINISH
FLOORING
WINDOW
BATHROOM
ENTERANCE DOOR
BEDROOM DOOR
BATHROOM DOOR
WINDOW
?
ELECTRICAL FITTINGS
OTHERS
EXTERNAL FEATURE
Project Highlights
NBR Soul Of The Seasons – Luxury Apartments in Sarjapur Road, Bangalore.
NBR Soul Of The Seasons, located in Sarjapur Road, Bangalore, is a premium residential project designed for those who seek an elite lifestyle. This project by NBR Group offers luxurious. 3 BHK Apartments packed with world-class amenities and thoughtful design. With a strategic location near Bangalore International Airport, NBR Soul Of The Seasons is a prestigious address for homeowners who desire the best in life.
Project Overview: NBR Soul Of The Seasons is designed to provide maximum space utilization, making every room – from the kitchen to the balconies – feel open and spacious. These Vastu-compliant Apartments ensure a positive and harmonious living environment. Spread across beautifully landscaped areas, the project offers residents the perfect blend of luxury and tranquility.
Key Features of NBR Soul Of The Seasons: .
World-Class Amenities: Residents enjoy a wide range of amenities, including a 24Hrs Water Supply, 24Hrs Backup Electricity, Acupressure Walkway, Amphitheater, Avenue Tree Plantation, Banquet Hall, Barbecue, Basket Ball Court, Carrom Board, CCTV Cameras, Chess, Club House, Compound, Covered Car Parking, Creche, Cricket Court, Entrance Gate With Security Cabin, Fire Safety, Gas Pipeline, Gated Community, Gym, Indoor Games, Jogging Track, Kids Pool, Lawn, Lift, Maintenance Staff, Meditation Hall, Party Area, Play Area, Pucca Road, Rain Water Harvesting, Security Personnel, Skating Rink, Snooker, Squash Court, Swimming Pool, Vastu / Feng Shui compliant, Multipurpose Hall, 24Hrs Backup Electricity for Common Areas, Sewage Treatment Plant and Yoga Deck.
Luxury Apartments: Offering 3 BHK units, each apartment is designed to provide comfort and a modern living experience.
Vastu Compliance: Apartments are meticulously planned to ensure Vastu compliance, creating a cheerful and blissful living experience for residents.
Legal Approvals: The project has been approved by BDA, ensuring peace of mind for buyers regarding the legality of the development.
Address: Sarjapur Road, Bangalore, Karnataka, INDIA..
Sarjapur Road, Bangalore, INDIA.
For more details on pricing, floor plans, and availability, contact us today.
#17/R, 1st Floor, 18th Cross, 18th Main, Sector 3, HSR Layout, Bangalore-560102, Karnataka, INDIA.
The project is located in Sarjapur Road, Bangalore, Karnataka, INDIA.
Apartment sizes in the project range from 1450 sqft to 1826 sqft.
Yes. NBR Soul Of The Seasons is RERA registered with id PRM/KA/RERA/1251/310/PR/190625/007855 (RERA)
The area of 3 BHK apartments ranges from 1450 sqft to 1826 sqft.
The project is spread over an area of 9.65 Acres.
The price of 3 BHK units in the project ranges from Rs. 1.44 Crs to Rs. 1.8 Crs.